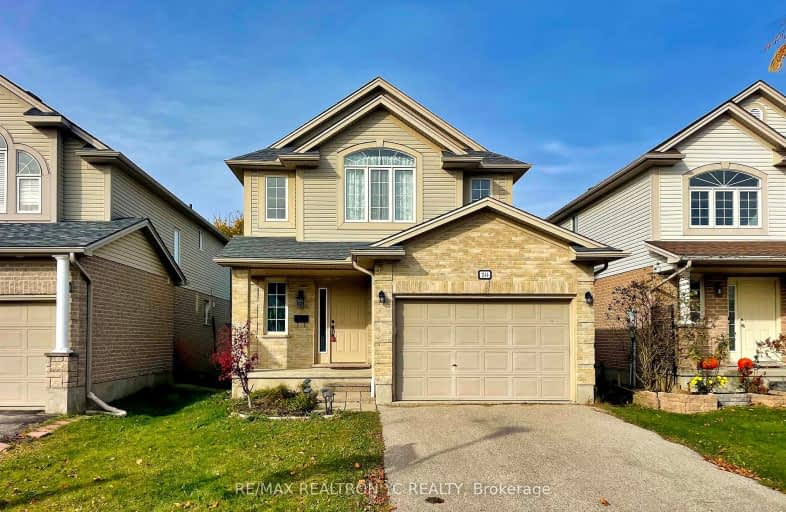Car-Dependent
- Most errands require a car.
46
/100
Some Transit
- Most errands require a car.
41
/100
Somewhat Bikeable
- Most errands require a car.
41
/100

Orchard Park Public School
Elementary: Public
2.13 km
St Paul Separate School
Elementary: Catholic
2.35 km
St Marguerite d'Youville
Elementary: Catholic
0.87 km
Clara Brenton Public School
Elementary: Public
2.12 km
Wilfrid Jury Public School
Elementary: Public
1.03 km
Emily Carr Public School
Elementary: Public
1.21 km
Westminster Secondary School
Secondary: Public
5.61 km
St. Andre Bessette Secondary School
Secondary: Catholic
1.96 km
St Thomas Aquinas Secondary School
Secondary: Catholic
3.60 km
Oakridge Secondary School
Secondary: Public
2.53 km
Sir Frederick Banting Secondary School
Secondary: Public
1.13 km
Saunders Secondary School
Secondary: Public
6.29 km
-
Northwest Optimist Park
Ontario 1.07km -
Kidscape
London ON 1.7km -
Jaycee Park
London ON 1.81km
-
RBC Royal Bank
1225 Wonderland Rd N (Gainsborough), London ON N6G 2V9 1.26km -
TD Bank Financial Group
1055 Wonderland Rd N, London ON N6G 2Y9 1.32km -
TD Canada Trust ATM
1055 Wonderland Rd N, London ON N6G 2Y9 1.32km













