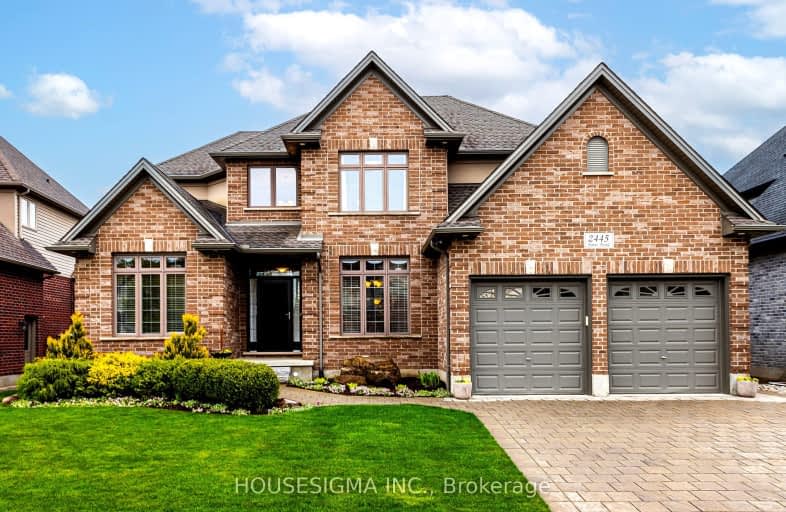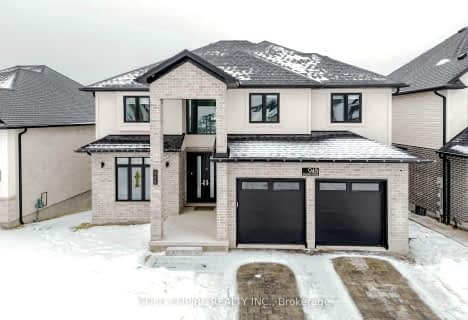
Video Tour
Car-Dependent
- Almost all errands require a car.
14
/100
Some Transit
- Most errands require a car.
28
/100
Somewhat Bikeable
- Most errands require a car.
30
/100

St. Nicholas Senior Separate School
Elementary: Catholic
0.65 km
John Dearness Public School
Elementary: Public
3.27 km
St Theresa Separate School
Elementary: Catholic
3.42 km
École élémentaire Marie-Curie
Elementary: Public
3.49 km
Byron Northview Public School
Elementary: Public
2.73 km
Byron Southwood Public School
Elementary: Public
3.60 km
Westminster Secondary School
Secondary: Public
7.66 km
St. Andre Bessette Secondary School
Secondary: Catholic
6.17 km
St Thomas Aquinas Secondary School
Secondary: Catholic
2.89 km
Oakridge Secondary School
Secondary: Public
4.66 km
Sir Frederick Banting Secondary School
Secondary: Public
6.48 km
Saunders Secondary School
Secondary: Public
6.91 km
-
Scenic View Park
Ironwood Rd (at Dogwood Cres.), London ON 2.99km -
Komoka Provincial Park
503 Gideon Dr (Brigham Rd.), London ON N6K 4N8 3.39km -
Sifton Bog
Off Oxford St, London ON 3.81km
-
TD Bank Financial Group
1260 Commissioners Rd W (Boler), London ON N6K 1C7 3.27km -
BMO Bank of Montreal
1200 Commissioners Rd W, London ON N6K 0J7 3.39km -
Scotiabank
1150 Oxford St W (Hyde Park Rd), London ON N6H 4V4 4.16km



