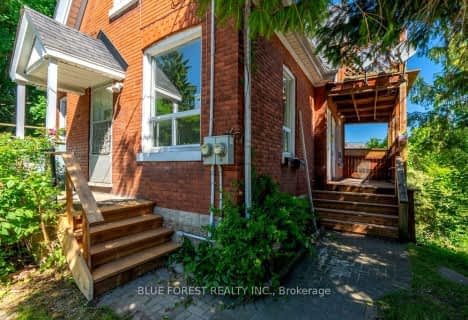
St Jude Separate School
Elementary: Catholic
1.07 km
Arthur Ford Public School
Elementary: Public
1.17 km
Sir Isaac Brock Public School
Elementary: Public
0.63 km
Cleardale Public School
Elementary: Public
1.29 km
Mountsfield Public School
Elementary: Public
1.68 km
Ashley Oaks Public School
Elementary: Public
1.60 km
G A Wheable Secondary School
Secondary: Public
4.01 km
Westminster Secondary School
Secondary: Public
2.11 km
London South Collegiate Institute
Secondary: Public
2.65 km
London Central Secondary School
Secondary: Public
4.68 km
Catholic Central High School
Secondary: Catholic
4.64 km
Saunders Secondary School
Secondary: Public
2.87 km



