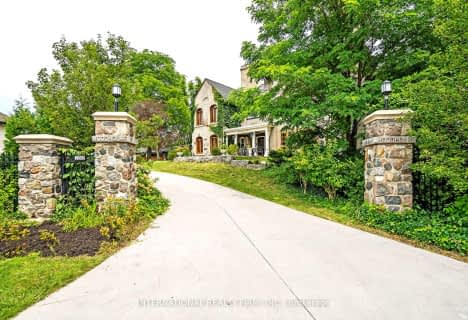
Sir Arthur Currie Public School
Elementary: Public
2.19 km
Orchard Park Public School
Elementary: Public
3.67 km
Masonville Public School
Elementary: Public
1.54 km
St Catherine of Siena
Elementary: Catholic
0.85 km
Emily Carr Public School
Elementary: Public
2.84 km
Jack Chambers Public School
Elementary: Public
2.52 km
St. Andre Bessette Secondary School
Secondary: Catholic
3.03 km
Mother Teresa Catholic Secondary School
Secondary: Catholic
4.32 km
Oakridge Secondary School
Secondary: Public
6.39 km
Medway High School
Secondary: Public
2.21 km
Sir Frederick Banting Secondary School
Secondary: Public
3.46 km
A B Lucas Secondary School
Secondary: Public
4.34 km


