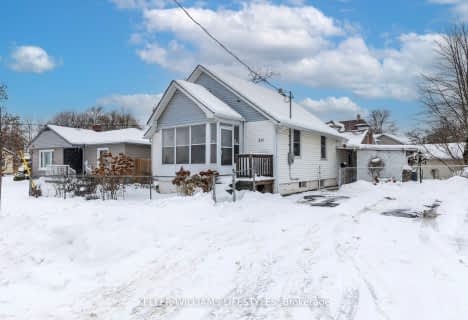
St Thomas More Separate School
Elementary: Catholic
2.02 km
Victoria Public School
Elementary: Public
1.67 km
University Heights Public School
Elementary: Public
1.42 km
Jeanne-Sauvé Public School
Elementary: Public
0.86 km
Eagle Heights Public School
Elementary: Public
0.33 km
Kensal Park Public School
Elementary: Public
1.90 km
Westminster Secondary School
Secondary: Public
3.09 km
London South Collegiate Institute
Secondary: Public
3.03 km
London Central Secondary School
Secondary: Public
2.26 km
Catholic Central High School
Secondary: Catholic
2.66 km
Sir Frederick Banting Secondary School
Secondary: Public
3.21 km
H B Beal Secondary School
Secondary: Public
3.05 km






