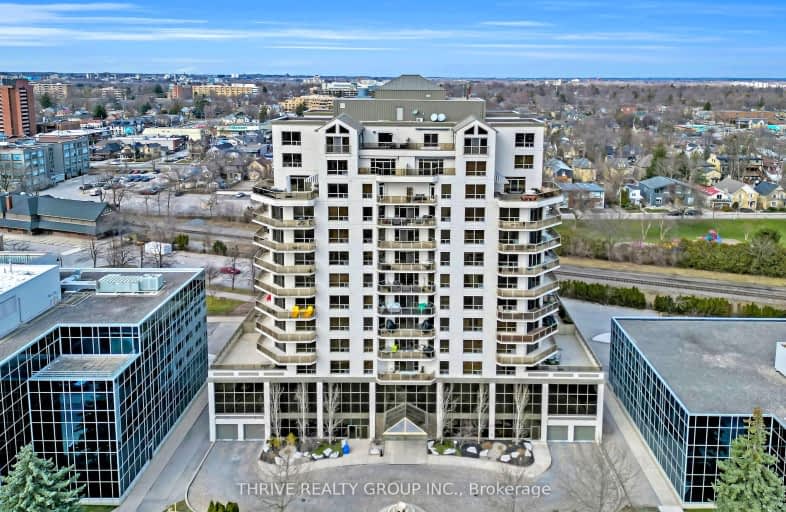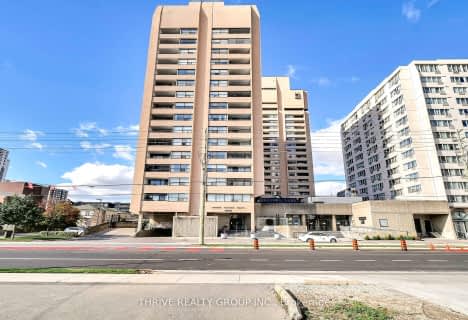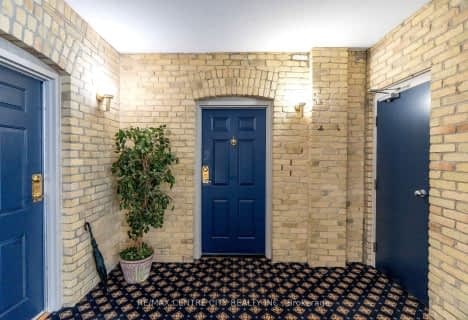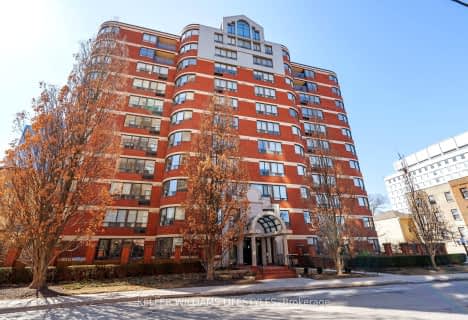Very Walkable
- Daily errands do not require a car.
Good Transit
- Some errands can be accomplished by public transportation.
Bikeable
- Some errands can be accomplished on bike.

St Michael
Elementary: CatholicSt Mary School
Elementary: CatholicSt Georges Public School
Elementary: PublicRyerson Public School
Elementary: PublicLord Roberts Public School
Elementary: PublicJeanne-Sauvé Public School
Elementary: PublicÉcole secondaire Gabriel-Dumont
Secondary: PublicÉcole secondaire catholique École secondaire Monseigneur-Bruyère
Secondary: CatholicLondon South Collegiate Institute
Secondary: PublicLondon Central Secondary School
Secondary: PublicCatholic Central High School
Secondary: CatholicH B Beal Secondary School
Secondary: Public-
Jack Astor's
660 Richmond Street, Unit #10, London, ON N6A 3G8 0.16km -
Molly Bloom's Irish Pub
700 Richmond Street, London, ON N6A 5C7 0.22km -
El Furniture Warehouse - London
645 Richmond Street, London, ON N6A 3G7 0.23km
-
Black Walnut Bakery Cafe
724 Richmond Street, London, ON N6A 3H3 0.28km -
Teavolution
2-208 Piccadilly Street, London, ON N6A 1S1 0.34km -
Starbucks
601 Richmond Street, London, ON N6A 3G2 0.34km
-
BPM Fitness
238 Dundas Street, London, ON N6A 1H3 1km -
GoodLife Fitness
355 Wellington St, London, ON N6A 3N7 1.21km -
GoodLife Fitness
775 Adelaide St N, London, ON N5Y 2L8 1.27km
-
London Care Pharmacy
140 Oxford Street E, Suite 101, London, ON N6A 5R9 0.58km -
Turner's Drug Store
52 Grand Avenue, London, ON N6C 1L5 2.44km -
Wortley Village Pharmasave
190 Wortley Road, London, ON N6C 4Y7 2.45km
-
Copper Branch
660 Richmond St, London, ON N6A 3G8 0.16km -
Jack Astor's
660 Richmond Street, Unit #10, London, ON N6A 3G8 0.16km -
Miso Sushi
660 Richmond Street, Unit 7, London, ON N6A 4E3 0.17km
-
Talbot Centre
148 Fullarton Street, London, ON N6A 5P3 0.9km -
Citi Plaza
355 Wellington Street, Suite 245, London, ON N6A 3N7 1.21km -
Cherryhill Village Mall
301 Oxford St W, London, ON N6H 1S6 2.16km
-
Valu-Mart
234 Oxford Street E, London, ON N6A 1T7 0.38km -
Bulk Barrel
355 Wellington Street, London, ON N6A 3N7 1.21km -
Sebastian's Market
130 King Street, London, ON N6A 1C5 1.2km
-
LCBO
71 York Street, London, ON N6A 1A6 1.48km -
The Beer Store
1080 Adelaide Street N, London, ON N5Y 2N1 1.98km -
The Beer Store
875 Highland Road W, Kitchener, ON N2N 2Y2 76.22km
-
Shell Canada Service Station
316 Oxford Street E, London, ON N6A 1V5 0.42km -
7-Eleven
72 Wharncliffe Rd N, London, ON N6H 2A3 1.49km -
Home Comfort Center
158 Hamilton Road, London, ON N6B 1N5 2km
-
Imagine Cinemas London
355 Wellington Street, London, ON N6A 3N7 1.21km -
Palace Theatre
710 Dundas Street, London, ON N5W 2Z4 1.79km -
Western Film
Western University, Room 340, UCC Building, London, ON N6A 5B8 2.73km
-
Public Library
251 Dundas Street, London, ON N6A 6H9 1.03km -
Cherryhill Public Library
301 Oxford Street W, London, ON N6H 1S6 2.09km -
London Public Library Landon Branch
167 Wortley Road, London, ON N6C 3P6 2.39km
-
London Health Sciences Centre - University Hospital
339 Windermere Road, London, ON N6G 2V4 2.95km -
Parkwood Hospital
801 Commissioners Road E, London, ON N6C 5J1 4.39km -
Wharncliffe
201-240 Wharncliffe Rd N, London, ON N6H 4P2 1.27km
-
Piccadilly Park
Waterloo St (btwn Kenneth & Pall Mall), London ON 0.2km -
Blackfriars Park
Blackfriars St. to Queens Av., London ON 0.94km -
Rock the Park - Saturday
London ON 1.01km
-
TD Bank Financial Group
743 Richmond St, London ON N6A 3H2 0.35km -
BMO Bank of Montreal
316 Oxford St E, London ON N6A 1V5 0.42km -
St Willibrord Credit Union
167 Central Ave, London ON N6A 1M6 0.47km














