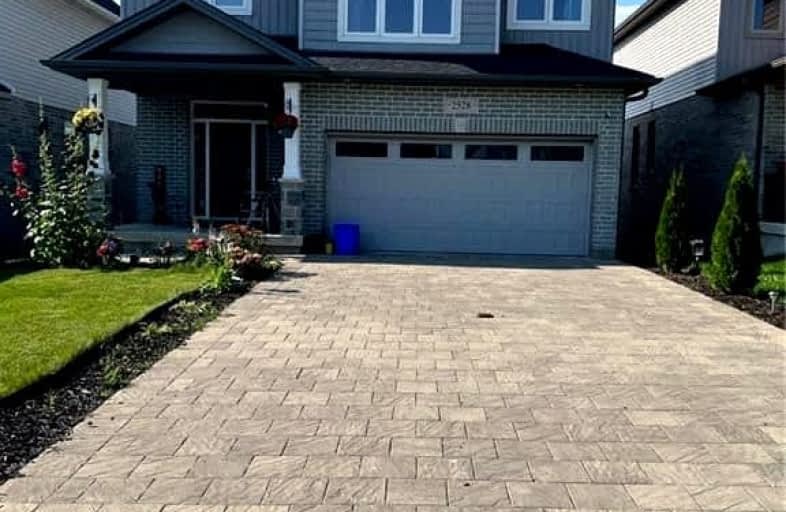Car-Dependent
- Almost all errands require a car.
Some Transit
- Most errands require a car.
Somewhat Bikeable
- Most errands require a car.

Holy Family Elementary School
Elementary: CatholicSt Bernadette Separate School
Elementary: CatholicSt Robert Separate School
Elementary: CatholicÉcole élémentaire catholique Saint-Jean-de-Brébeuf
Elementary: CatholicTweedsmuir Public School
Elementary: PublicJohn P Robarts Public School
Elementary: PublicG A Wheable Secondary School
Secondary: PublicThames Valley Alternative Secondary School
Secondary: PublicB Davison Secondary School Secondary School
Secondary: PublicJohn Paul II Catholic Secondary School
Secondary: CatholicSir Wilfrid Laurier Secondary School
Secondary: PublicClarke Road Secondary School
Secondary: Public-
River East Optimist Park
Ontario 1.73km -
City Wide Sports Park
London ON 2.33km -
Carroll Park
270 Ellerslie Rd, London ON N6M 1B6 2.25km
-
BMO Bank of Montreal
155 Clarke Rd, London ON N5W 5C9 3.38km -
RBC Royal Bank ATM
154 Clarke Rd, London ON N5W 5E2 3.51km -
Scotiabank
950 Hamilton Rd (Highbury Ave), London ON N5W 1A1 3.82km





