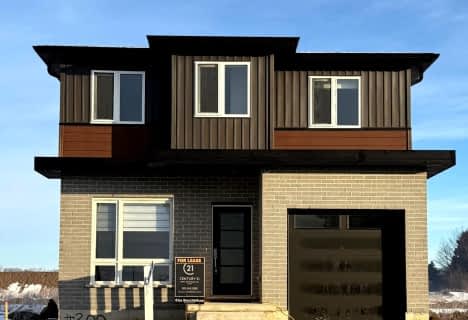Leased on Jul 24, 2023
Note: Property is not currently for sale or for rent.

-
Type: Detached
-
Style: 2-Storey
-
Lease Term: No Data
-
Possession: IMMED
-
All Inclusive: No Data
-
Lot Size: 43.83 x 113.91
-
Age: 16-30 years
-
Taxes: $4,736 per year
-
Days on Site: 25 Days
-
Added: Feb 17, 2024 (3 weeks on market)
-
Updated:
-
Last Checked: 2 months ago
-
MLS®#: X7815477
-
Listed By: Nu-vista premiere realty inc., brokerage
2537 Meadowgate Blvd, nestled in the heart of the highly desirable Summerside Neighborhood. This spacious family home features 4 bedrooms & 3 bathrooms, situated on a Premium Corner Lot with breathtaking sunset views. This home offers two living spaces to easily accommodate family gatherings and holidays. Main and first floor is available for rent. Primary bedroom offers en-suit and walk-in closet. Conveniently located next to new built Summerside PS, close to Parks, and Local Shopping Centers while also providing quick and easy access to 401 Highway Via Highbury Ave. Book your showing today, this lovely residence is sought after and must be seen to be appreciated. $2750/month+70% of utilities. Looking for A++ tenants
Property Details
Facts for 2537 Meadowgate Boulevard, London
Status
Days on Market: 25
Last Status: Leased
Sold Date: Jul 24, 2023
Closed Date: Aug 01, 2023
Expiry Date: Sep 15, 2023
Sold Price: $2,550
Unavailable Date: Jul 24, 2023
Input Date: Jun 29, 2023
Prior LSC: Sold
Property
Status: Lease
Property Type: Detached
Style: 2-Storey
Age: 16-30
Area: London
Community: South U
Availability Date: IMMED
Assessment Amount: $333,000
Assessment Year: 2023
Inside
Bedrooms: 4
Bathrooms: 3
Kitchens: 1
Rooms: 12
Air Conditioning: Central Air
Washrooms: 3
Building
Basement: Full
Basement 2: Unfinished
Exterior: Brick
Exterior: Vinyl Siding
Elevator: N
Parking
Covered Parking Spaces: 2
Total Parking Spaces: 4
Fees
Tax Year: 2023
Tax Legal Description: LOT 1, PLAN 33M-471; S/T EASE OVER PART 1, 33R-15443 AS IN ER247
Taxes: $4,736
Land
Cross Street: Head East On Commiss
Municipality District: London
Fronting On: South
Parcel Number: 084781014
Sewer: Sewers
Lot Depth: 113.91
Lot Frontage: 43.83
Acres: < .50
Zoning: R1-4
Rooms
Room details for 2537 Meadowgate Boulevard, London
| Type | Dimensions | Description |
|---|---|---|
| Laundry Main | 2.41 x 1.72 | |
| Kitchen Main | 2.31 x 1.04 | |
| Family Main | 2.31 x 2.66 | |
| Living Main | 2.31 x 1.34 | |
| Dining Main | 2.31 x 2.51 | Bay Window |
| Bathroom Main | - | |
| Br 2nd | 3.35 x 2.48 | |
| Br 2nd | 2.31 x 1.04 | |
| Br 2nd | 1.04 x 2.48 | |
| Prim Bdrm 2nd | 2.31 x 2.76 | |
| Bathroom 2nd | - |
| XXXXXXXX | XXX XX, XXXX |
XXXX XXX XXXX |
$XXX,XXX |
| XXX XX, XXXX |
XXXXXX XXX XXXX |
$XXX,XXX | |
| XXXXXXXX | XXX XX, XXXX |
XXXX XXX XXXX |
$XXX,XXX |
| XXX XX, XXXX |
XXXXXX XXX XXXX |
$XXX,XXX | |
| XXXXXXXX | XXX XX, XXXX |
XXXX XXX XXXX |
$XXX,XXX |
| XXX XX, XXXX |
XXXXXX XXX XXXX |
$XXX,XXX | |
| XXXXXXXX | XXX XX, XXXX |
XXXXXXX XXX XXXX |
|
| XXX XX, XXXX |
XXXXXX XXX XXXX |
$XXX,XXX |
| XXXXXXXX XXXX | XXX XX, XXXX | $576,500 XXX XXXX |
| XXXXXXXX XXXXXX | XXX XX, XXXX | $549,999 XXX XXXX |
| XXXXXXXX XXXX | XXX XX, XXXX | $515,000 XXX XXXX |
| XXXXXXXX XXXXXX | XXX XX, XXXX | $529,900 XXX XXXX |
| XXXXXXXX XXXX | XXX XX, XXXX | $314,000 XXX XXXX |
| XXXXXXXX XXXXXX | XXX XX, XXXX | $319,900 XXX XXXX |
| XXXXXXXX XXXXXXX | XXX XX, XXXX | XXX XXXX |
| XXXXXXXX XXXXXX | XXX XX, XXXX | $329,900 XXX XXXX |

St Bernadette Separate School
Elementary: CatholicSt Sebastian Separate School
Elementary: CatholicFairmont Public School
Elementary: PublicÉcole élémentaire catholique Saint-Jean-de-Brébeuf
Elementary: CatholicTweedsmuir Public School
Elementary: PublicGlen Cairn Public School
Elementary: PublicG A Wheable Secondary School
Secondary: PublicThames Valley Alternative Secondary School
Secondary: PublicB Davison Secondary School Secondary School
Secondary: PublicJohn Paul II Catholic Secondary School
Secondary: CatholicSir Wilfrid Laurier Secondary School
Secondary: PublicClarke Road Secondary School
Secondary: Public- 3 bath
- 4 bed
- 2000 sqft
- — bath
- — bed
271 Highbury Avenue North, London, Ontario • N5Z 2W8 • East M
- — bath
- — bed
- — sqft
Upper-1059 Karenana Road, London, Ontario • N6M 0K2 • South U



