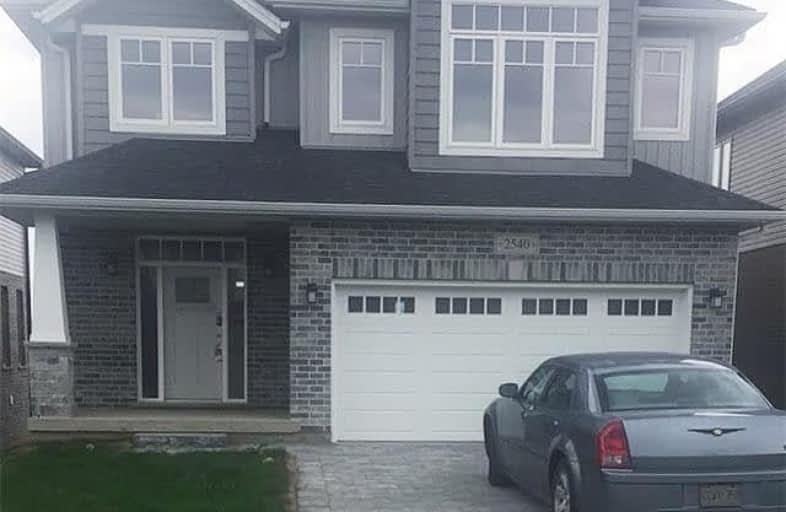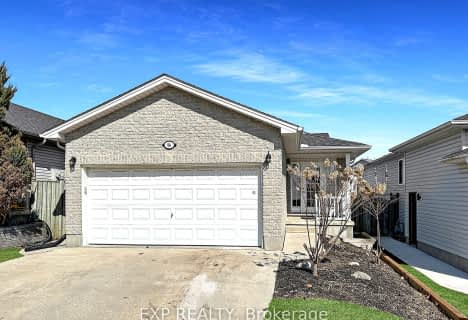
Holy Family Elementary School
Elementary: Catholic
3.04 km
St Bernadette Separate School
Elementary: Catholic
3.09 km
St Robert Separate School
Elementary: Catholic
3.66 km
École élémentaire catholique Saint-Jean-de-Brébeuf
Elementary: Catholic
1.94 km
Tweedsmuir Public School
Elementary: Public
2.76 km
John P Robarts Public School
Elementary: Public
2.89 km
G A Wheable Secondary School
Secondary: Public
5.43 km
Thames Valley Alternative Secondary School
Secondary: Public
5.65 km
B Davison Secondary School Secondary School
Secondary: Public
5.58 km
John Paul II Catholic Secondary School
Secondary: Catholic
6.79 km
Sir Wilfrid Laurier Secondary School
Secondary: Public
4.69 km
Clarke Road Secondary School
Secondary: Public
4.21 km




