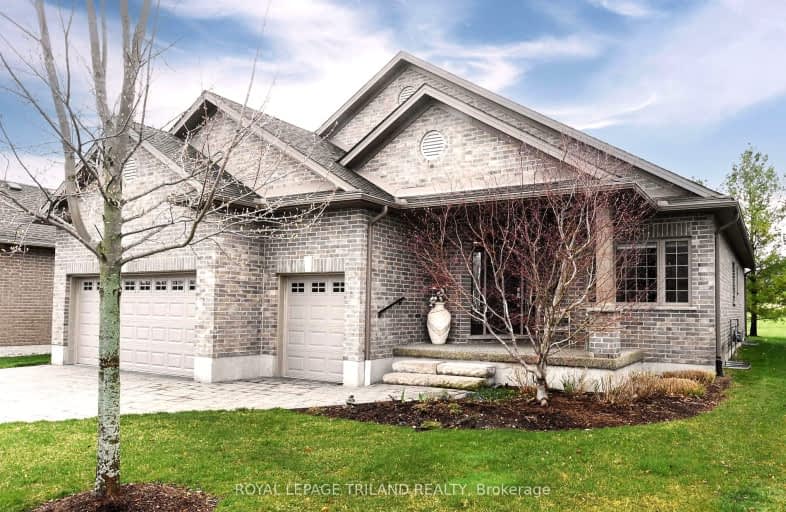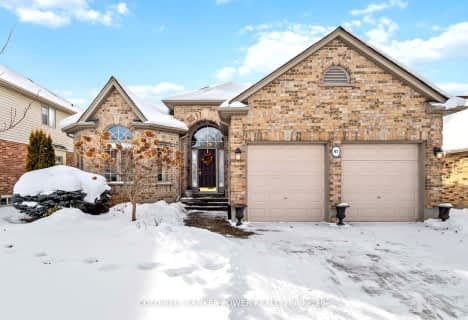Car-Dependent
- Almost all errands require a car.
7
/100
Some Transit
- Most errands require a car.
29
/100
Somewhat Bikeable
- Almost all errands require a car.
23
/100

St. Nicholas Senior Separate School
Elementary: Catholic
1.27 km
John Dearness Public School
Elementary: Public
2.69 km
St Theresa Separate School
Elementary: Catholic
3.78 km
École élémentaire Marie-Curie
Elementary: Public
2.41 km
Byron Northview Public School
Elementary: Public
2.56 km
Byron Southwood Public School
Elementary: Public
3.74 km
Westminster Secondary School
Secondary: Public
6.91 km
St. Andre Bessette Secondary School
Secondary: Catholic
4.58 km
St Thomas Aquinas Secondary School
Secondary: Catholic
2.16 km
Oakridge Secondary School
Secondary: Public
3.52 km
Sir Frederick Banting Secondary School
Secondary: Public
4.93 km
Saunders Secondary School
Secondary: Public
6.53 km
-
Sifton Bog
Off Oxford St, London ON 2.75km -
Amarone String Quartet
ON 2.89km -
Hyde Park
London ON 2.96km
-
TD Bank Financial Group
1213 Oxford St W (at Hyde Park Rd.), London ON N6H 1V8 2.71km -
TD Canada Trust ATM
1213 Oxford St W, London ON N6H 1V8 2.71km -
President's Choice Financial Pavilion and ATM
1205 Oxford St W, London ON N6H 1V9 2.81km














