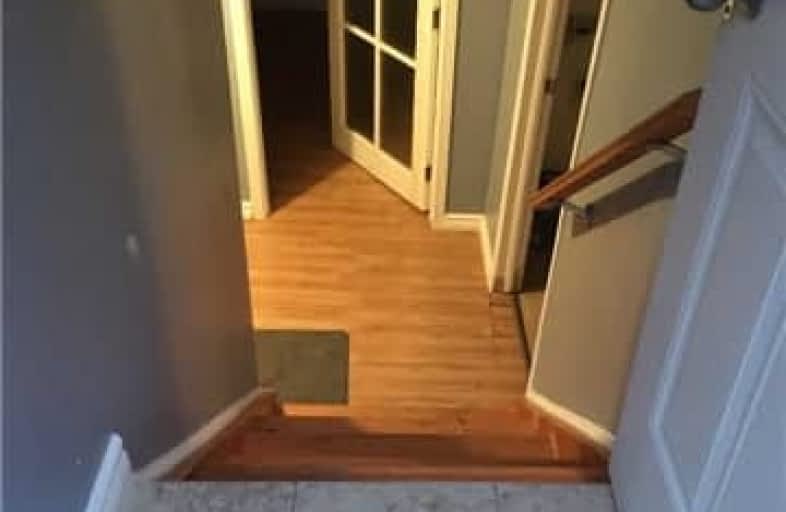Leased on Sep 04, 2018
Note: Property is not currently for sale or for rent.

-
Type: Detached
-
Style: Apartment
-
Lease Term: 1 Year
-
Possession: Aug 1st, 2018
-
All Inclusive: N
-
Lot Size: 34.45 x 107.7 Feet
-
Age: No Data
-
Days on Site: 50 Days
-
Added: Sep 07, 2019 (1 month on market)
-
Updated:
-
Last Checked: 3 months ago
-
MLS®#: E4194297
-
Listed By: Homelife/diamonds realty inc., brokerage
Single/Working Couple. No Smoking, No Pets.Tenant Is Liable For 30 % Utilities.
Property Details
Facts for 24 Radford Drive, Ajax
Status
Days on Market: 50
Last Status: Leased
Sold Date: Sep 04, 2018
Closed Date: Oct 01, 2018
Expiry Date: Oct 19, 2018
Sold Price: $900
Unavailable Date: Sep 04, 2018
Input Date: Jul 17, 2018
Prior LSC: Listing with no contract changes
Property
Status: Lease
Property Type: Detached
Style: Apartment
Area: Ajax
Community: Central West
Availability Date: Aug 1st, 2018
Inside
Bedrooms: 1
Bathrooms: 1
Kitchens: 1
Rooms: 2
Den/Family Room: No
Air Conditioning: Central Air
Fireplace: No
Laundry:
Laundry Level: Lower
Central Vacuum: N
Washrooms: 1
Utilities
Utilities Included: N
Building
Basement: Apartment
Basement 2: Sep Entrance
Heat Type: Forced Air
Heat Source: Gas
Exterior: Brick
Exterior: Shingle
Elevator: N
UFFI: No
Private Entrance: Y
Water Supply: Municipal
Physically Handicapped-Equipped: N
Special Designation: Unknown
Retirement: N
Parking
Driveway: Available
Parking Included: Yes
Garage Spaces: 1
Garage Type: Other
Covered Parking Spaces: 1
Total Parking Spaces: 1
Fees
Cable Included: No
Central A/C Included: Yes
Common Elements Included: No
Heating Included: No
Hydro Included: No
Water Included: No
Highlights
Feature: Fenced Yard
Feature: Public Transit
Land
Cross Street: Westney & Ravenscrof
Municipality District: Ajax
Fronting On: West
Pool: None
Sewer: Sewers
Lot Depth: 107.7 Feet
Lot Frontage: 34.45 Feet
Acres: < .50
Payment Frequency: Monthly
Rooms
Room details for 24 Radford Drive, Ajax
| Type | Dimensions | Description |
|---|---|---|
| Br | 3.60 x 2.50 | |
| Living | 3.70 x 3.70 | |
| Kitchen | 2.50 x 3.70 | |
| Bathroom | 1.50 x 2.00 |
| XXXXXXXX | XXX XX, XXXX |
XXXXXX XXX XXXX |
$XXX |
| XXX XX, XXXX |
XXXXXX XXX XXXX |
$XXX | |
| XXXXXXXX | XXX XX, XXXX |
XXXX XXX XXXX |
$XXX,XXX |
| XXX XX, XXXX |
XXXXXX XXX XXXX |
$XXX,XXX | |
| XXXXXXXX | XXX XX, XXXX |
XXXX XXX XXXX |
$XXX,XXX |
| XXX XX, XXXX |
XXXXXX XXX XXXX |
$XXX,XXX |
| XXXXXXXX XXXXXX | XXX XX, XXXX | $900 XXX XXXX |
| XXXXXXXX XXXXXX | XXX XX, XXXX | $900 XXX XXXX |
| XXXXXXXX XXXX | XXX XX, XXXX | $445,000 XXX XXXX |
| XXXXXXXX XXXXXX | XXX XX, XXXX | $429,000 XXX XXXX |
| XXXXXXXX XXXX | XXX XX, XXXX | $448,000 XXX XXXX |
| XXXXXXXX XXXXXX | XXX XX, XXXX | $429,000 XXX XXXX |

ÉÉC Notre-Dame-de-la-Jeunesse-Ajax
Elementary: CatholicApplecroft Public School
Elementary: PublicLester B Pearson Public School
Elementary: PublicWestney Heights Public School
Elementary: PublicSt Jude Catholic School
Elementary: CatholicRoland Michener Public School
Elementary: PublicÉcole secondaire Ronald-Marion
Secondary: PublicArchbishop Denis O'Connor Catholic High School
Secondary: CatholicNotre Dame Catholic Secondary School
Secondary: CatholicAjax High School
Secondary: PublicJ Clarke Richardson Collegiate
Secondary: PublicPickering High School
Secondary: Public- 1 bath
- 1 bed
Main -66 Macdermott Drive, Ajax, Ontario • L1T 3T9 • Central West



