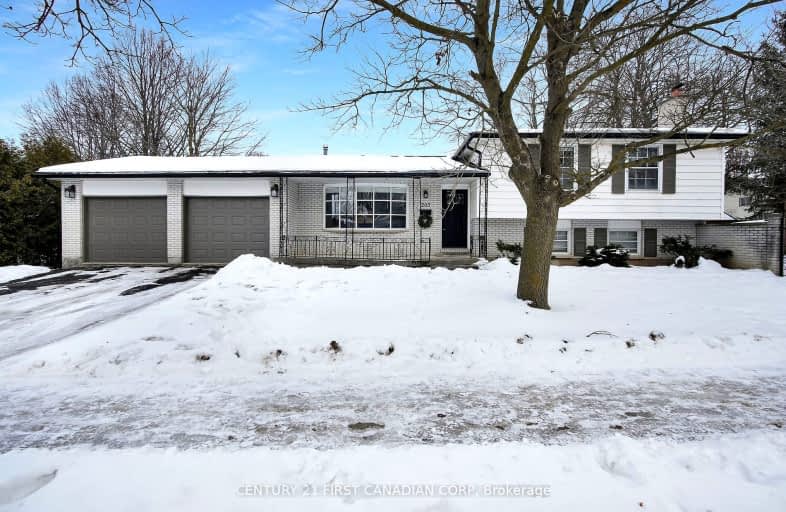Somewhat Walkable
- Some errands can be accomplished on foot.
68
/100
Some Transit
- Most errands require a car.
48
/100
Very Bikeable
- Most errands can be accomplished on bike.
81
/100

St Thomas More Separate School
Elementary: Catholic
1.03 km
Orchard Park Public School
Elementary: Public
0.85 km
St Marguerite d'Youville
Elementary: Catholic
1.74 km
Clara Brenton Public School
Elementary: Public
2.36 km
Wilfrid Jury Public School
Elementary: Public
0.40 km
Emily Carr Public School
Elementary: Public
1.44 km
Westminster Secondary School
Secondary: Public
4.94 km
St. Andre Bessette Secondary School
Secondary: Catholic
2.78 km
St Thomas Aquinas Secondary School
Secondary: Catholic
4.25 km
Oakridge Secondary School
Secondary: Public
2.68 km
Medway High School
Secondary: Public
5.90 km
Sir Frederick Banting Secondary School
Secondary: Public
0.42 km
-
Medway Splash pad
1045 Wonderland Rd N (Sherwood Forest Sq), London ON N6G 2Y9 0.42km -
The Big Park
0.86km -
Gainsborough Meadow Park
London ON 1.04km
-
TD Bank Financial Group
1055 Wonderland Rd N, London ON N6G 2Y9 0.49km -
BMO Bank of Montreal
1225 Wonderland Rd N (at Gainsborough Rd), London ON N6G 2V9 0.66km -
BMO Bank of Montreal
1375 Beaverbrook Ave, London ON N6H 0J1 1.14km













