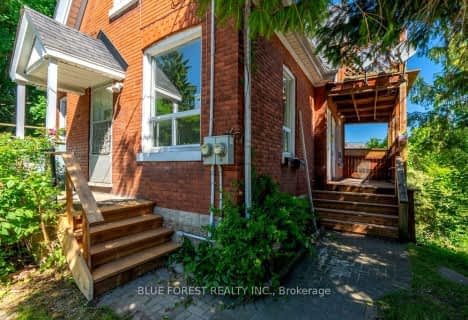
St Jude Separate School
Elementary: Catholic
1.20 km
Arthur Ford Public School
Elementary: Public
1.30 km
Sir Isaac Brock Public School
Elementary: Public
0.71 km
Cleardale Public School
Elementary: Public
1.16 km
Mountsfield Public School
Elementary: Public
1.64 km
Ashley Oaks Public School
Elementary: Public
1.49 km
G A Wheable Secondary School
Secondary: Public
3.94 km
Westminster Secondary School
Secondary: Public
2.24 km
London South Collegiate Institute
Secondary: Public
2.64 km
London Central Secondary School
Secondary: Public
4.70 km
Catholic Central High School
Secondary: Catholic
4.64 km
Saunders Secondary School
Secondary: Public
3.00 km



