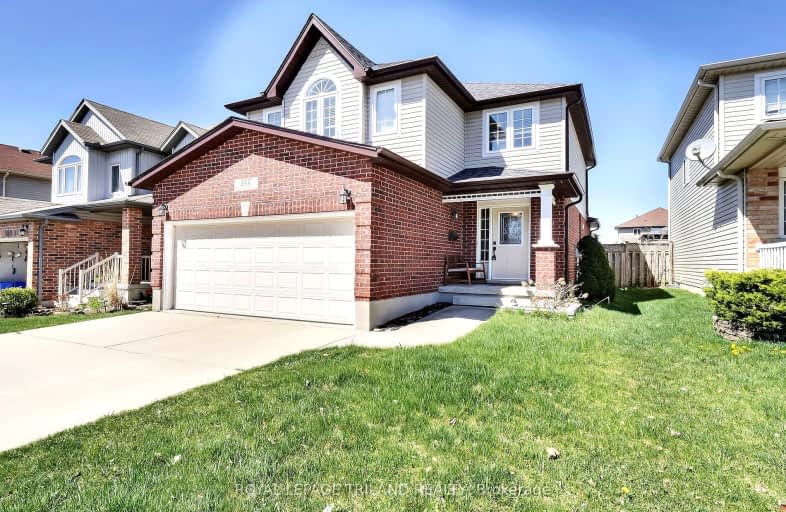Car-Dependent
- Most errands require a car.
47
/100
Some Transit
- Most errands require a car.
40
/100
Somewhat Bikeable
- Most errands require a car.
41
/100

St Paul Separate School
Elementary: Catholic
2.32 km
St Marguerite d'Youville
Elementary: Catholic
0.87 km
École élémentaire Marie-Curie
Elementary: Public
2.79 km
Clara Brenton Public School
Elementary: Public
2.11 km
Wilfrid Jury Public School
Elementary: Public
1.07 km
Emily Carr Public School
Elementary: Public
1.25 km
Westminster Secondary School
Secondary: Public
5.62 km
St. Andre Bessette Secondary School
Secondary: Catholic
1.96 km
St Thomas Aquinas Secondary School
Secondary: Catholic
3.56 km
Oakridge Secondary School
Secondary: Public
2.52 km
Sir Frederick Banting Secondary School
Secondary: Public
1.18 km
Saunders Secondary School
Secondary: Public
6.29 km
-
Active Playground Equipment Inc
London ON 0.27km -
Hyde Park
London ON 0.99km -
Kidscape
London ON 1.66km
-
BMO Bank of Montreal
1225 Wonderland Rd N (at Gainsborough Rd), London ON N6G 2V9 1.3km -
Scotiabank
131 Queen St E, London ON N6G 0A4 1.97km -
Localcoin Bitcoin ATM - Esso on the Run
1509 Fanshawe Park Rd W, London ON N6H 5L3 2.19km













