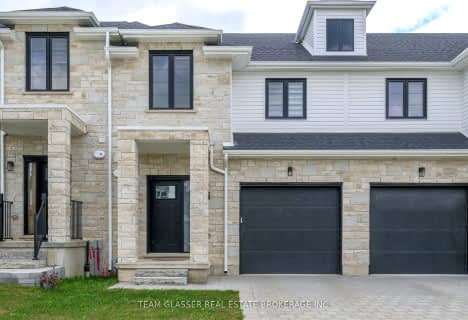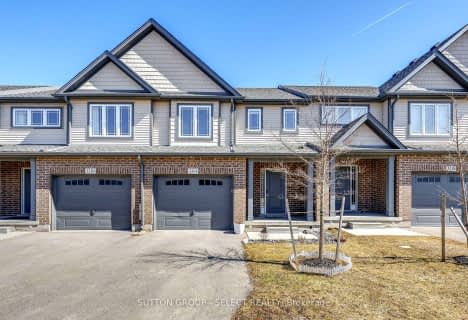
St Bernadette Separate School
Elementary: Catholic
3.84 km
Arthur Stringer Public School
Elementary: Public
3.27 km
Fairmont Public School
Elementary: Public
3.51 km
École élémentaire catholique Saint-Jean-de-Brébeuf
Elementary: Catholic
1.21 km
Tweedsmuir Public School
Elementary: Public
3.64 km
Glen Cairn Public School
Elementary: Public
3.12 km
G A Wheable Secondary School
Secondary: Public
4.93 km
Thames Valley Alternative Secondary School
Secondary: Public
6.19 km
B Davison Secondary School Secondary School
Secondary: Public
5.30 km
Regina Mundi College
Secondary: Catholic
6.68 km
Sir Wilfrid Laurier Secondary School
Secondary: Public
3.14 km
Clarke Road Secondary School
Secondary: Public
5.63 km








