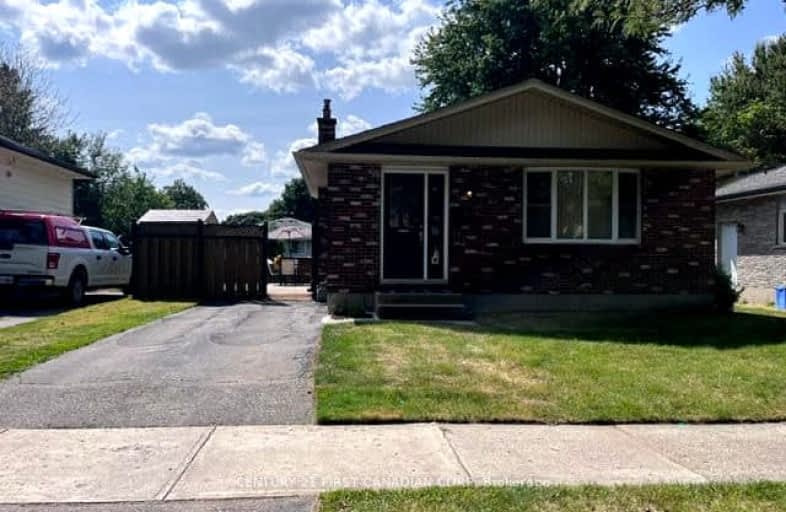Somewhat Walkable
- Some errands can be accomplished on foot.
53
/100
Some Transit
- Most errands require a car.
40
/100
Bikeable
- Some errands can be accomplished on bike.
59
/100

Sir Arthur Currie Public School
Elementary: Public
1.67 km
Orchard Park Public School
Elementary: Public
2.45 km
St Marguerite d'Youville
Elementary: Catholic
0.42 km
Clara Brenton Public School
Elementary: Public
3.35 km
Wilfrid Jury Public School
Elementary: Public
1.85 km
Emily Carr Public School
Elementary: Public
0.52 km
Westminster Secondary School
Secondary: Public
6.68 km
St. Andre Bessette Secondary School
Secondary: Catholic
0.92 km
St Thomas Aquinas Secondary School
Secondary: Catholic
4.74 km
Oakridge Secondary School
Secondary: Public
3.76 km
Medway High School
Secondary: Public
5.18 km
Sir Frederick Banting Secondary School
Secondary: Public
1.46 km
-
Active Playground Equipment Inc
London ON 1.18km -
Gainsborough Meadow Park
London ON 1.21km -
Kidscape
London ON 1.65km
-
RBC Royal Bank
1225 Wonderland Rd N (Gainsborough), London ON N6G 2V9 1.28km -
BMO Bank of Montreal
1225 Wonderland Rd N (at Gainsborough Rd), London ON N6G 2V9 1.33km -
CIBC
1960 Hyde Park Rd (at Fanshaw Park Rd.), London ON N6H 5L9 1.5km













