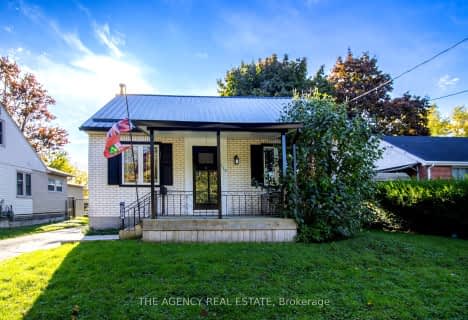
Notre Dame Separate School
Elementary: Catholic
1.13 km
St Paul Separate School
Elementary: Catholic
0.74 km
West Oaks French Immersion Public School
Elementary: Public
1.14 km
Riverside Public School
Elementary: Public
1.08 km
Clara Brenton Public School
Elementary: Public
0.39 km
Wilfrid Jury Public School
Elementary: Public
1.67 km
Westminster Secondary School
Secondary: Public
3.84 km
St. Andre Bessette Secondary School
Secondary: Catholic
3.91 km
St Thomas Aquinas Secondary School
Secondary: Catholic
2.38 km
Oakridge Secondary School
Secondary: Public
0.66 km
Sir Frederick Banting Secondary School
Secondary: Public
2.29 km
Saunders Secondary School
Secondary: Public
4.34 km



