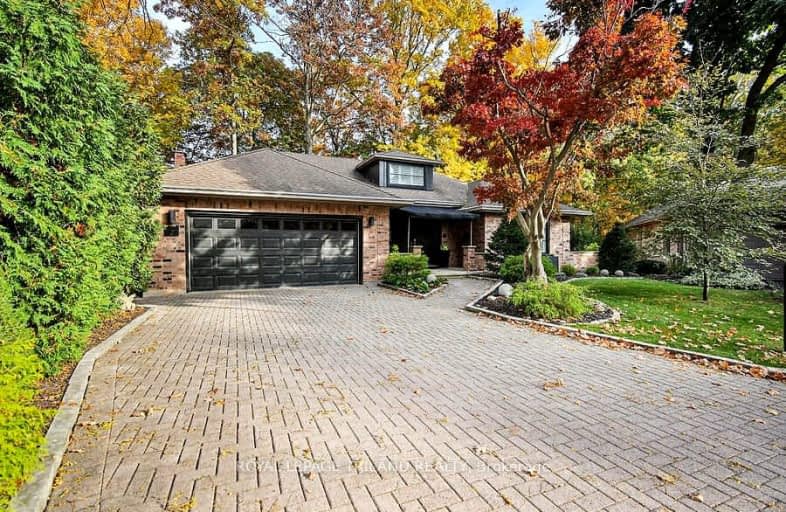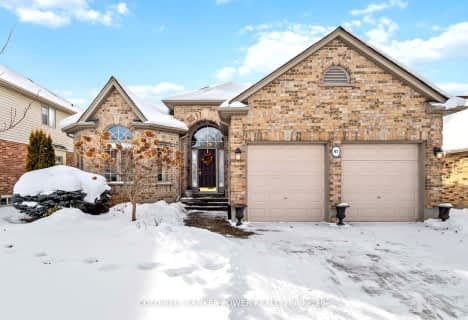Car-Dependent
- Almost all errands require a car.
20
/100
Some Transit
- Most errands require a car.
35
/100
Somewhat Bikeable
- Most errands require a car.
27
/100

St George Separate School
Elementary: Catholic
1.76 km
St. Nicholas Senior Separate School
Elementary: Catholic
1.69 km
John Dearness Public School
Elementary: Public
1.62 km
St Theresa Separate School
Elementary: Catholic
1.30 km
Byron Northview Public School
Elementary: Public
0.83 km
Byron Southwood Public School
Elementary: Public
1.41 km
Westminster Secondary School
Secondary: Public
5.74 km
St. Andre Bessette Secondary School
Secondary: Catholic
6.53 km
St Thomas Aquinas Secondary School
Secondary: Catholic
1.61 km
Oakridge Secondary School
Secondary: Public
3.42 km
Sir Frederick Banting Secondary School
Secondary: Public
6.01 km
Saunders Secondary School
Secondary: Public
4.78 km
-
Ironwood Park
London ON 1.08km -
Scenic View Park
Ironwood Rd (at Dogwood Cres.), London ON 1.17km -
Griffith Street Park
Ontario 1.47km
-
RBC Royal Bank
440 Boler Rd (at Baseline Rd.), London ON N6K 4L2 1.52km -
CIBC
780 Hyde Park Rd (Royal York), London ON N6H 5W9 3.06km -
TD Bank Financial Group
3030 Colonel Talbot Rd, London ON N6P 0B3 3.58km














