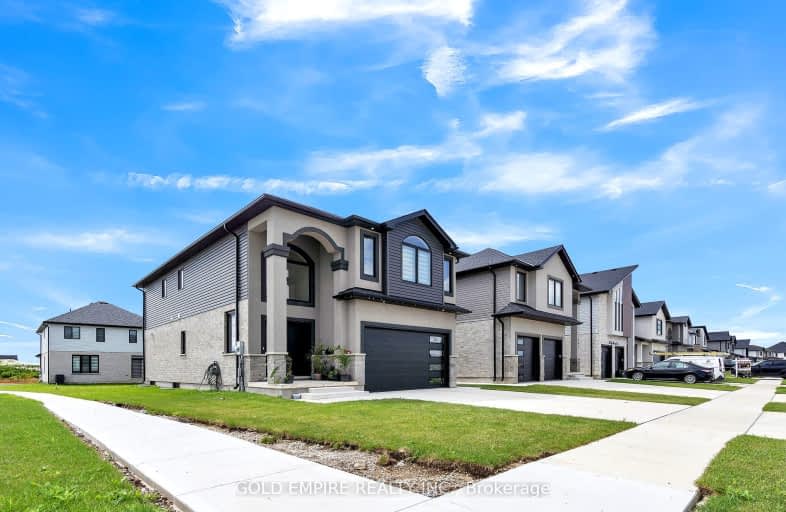Car-Dependent
- Almost all errands require a car.
20
/100
Some Transit
- Most errands require a car.
29
/100
Somewhat Bikeable
- Most errands require a car.
33
/100

St Jude Separate School
Elementary: Catholic
2.56 km
Arthur Ford Public School
Elementary: Public
2.94 km
W Sherwood Fox Public School
Elementary: Public
3.02 km
Sir Isaac Brock Public School
Elementary: Public
1.98 km
Sir Arthur Carty Separate School
Elementary: Catholic
2.48 km
Ashley Oaks Public School
Elementary: Public
2.22 km
G A Wheable Secondary School
Secondary: Public
6.26 km
Westminster Secondary School
Secondary: Public
3.71 km
London South Collegiate Institute
Secondary: Public
5.11 km
London Central Secondary School
Secondary: Public
7.14 km
Sir Wilfrid Laurier Secondary School
Secondary: Public
5.32 km
Saunders Secondary School
Secondary: Public
3.06 km
-
Fantasy Grounds
1.72km -
Mitches Park
640 Upper Queens St (Upper Queens), London ON 2.04km -
Cheswick Circle Park
Cheswick Cir, London ON 2.04km
-
RBC Royal Bank
Wonderland Rd S (at Southdale Rd.), London ON 1.07km -
CIBC
3109 Wonderland Rd S, London ON N6L 1R4 1.58km -
TD Bank Financial Group
3029 Wonderland Rd S (Southdale), London ON N6L 1R4 1.91km













