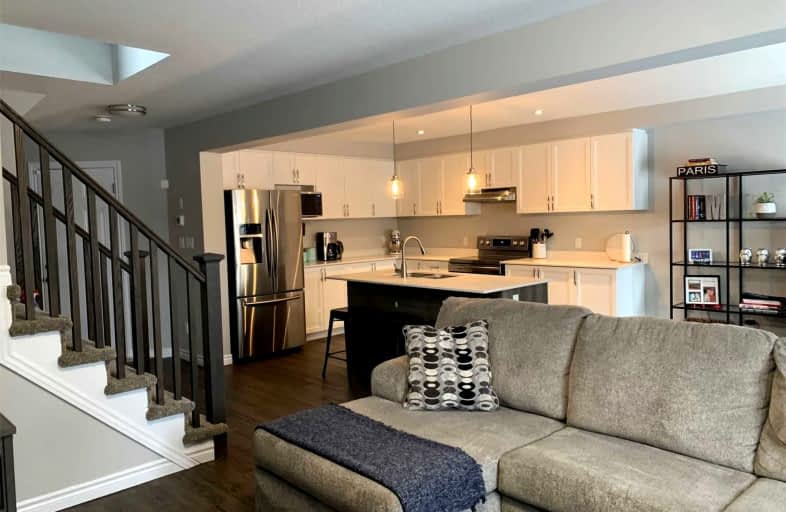
St Bernadette Separate School
Elementary: Catholic
3.82 km
Arthur Stringer Public School
Elementary: Public
3.26 km
Fairmont Public School
Elementary: Public
3.49 km
École élémentaire catholique Saint-Jean-de-Brébeuf
Elementary: Catholic
1.19 km
Tweedsmuir Public School
Elementary: Public
3.61 km
Glen Cairn Public School
Elementary: Public
3.10 km
G A Wheable Secondary School
Secondary: Public
4.91 km
Thames Valley Alternative Secondary School
Secondary: Public
6.17 km
B Davison Secondary School Secondary School
Secondary: Public
5.28 km
Regina Mundi College
Secondary: Catholic
6.70 km
Sir Wilfrid Laurier Secondary School
Secondary: Public
3.14 km
Clarke Road Secondary School
Secondary: Public
5.61 km


