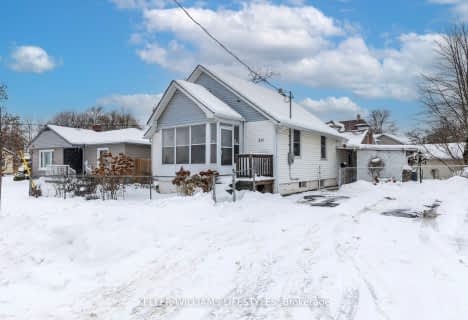
École élémentaire publique La Pommeraie
Elementary: Public
1.52 km
St Jude Separate School
Elementary: Catholic
1.99 km
Arthur Ford Public School
Elementary: Public
2.24 km
W Sherwood Fox Public School
Elementary: Public
1.19 km
Jean Vanier Separate School
Elementary: Catholic
0.67 km
Westmount Public School
Elementary: Public
0.56 km
Westminster Secondary School
Secondary: Public
2.31 km
London South Collegiate Institute
Secondary: Public
5.03 km
St Thomas Aquinas Secondary School
Secondary: Catholic
4.86 km
Oakridge Secondary School
Secondary: Public
4.49 km
Sir Frederick Banting Secondary School
Secondary: Public
7.01 km
Saunders Secondary School
Secondary: Public
0.67 km




