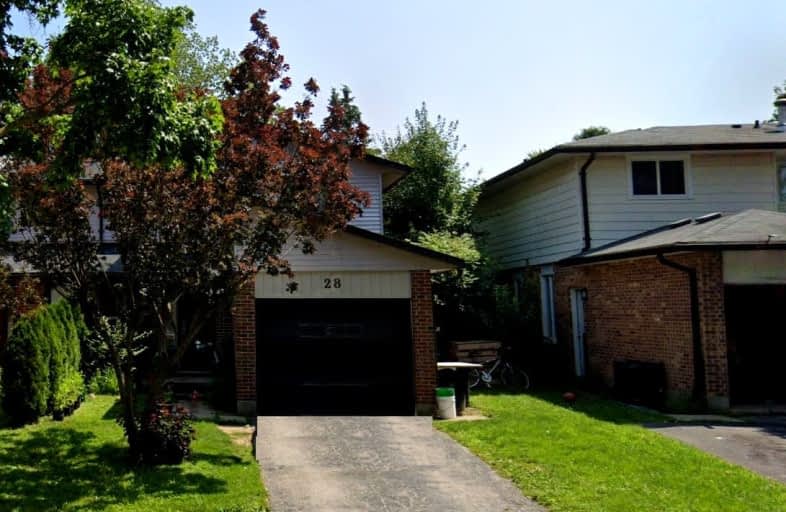
Video Tour
Somewhat Walkable
- Some errands can be accomplished on foot.
62
/100
Some Transit
- Most errands require a car.
36
/100
Somewhat Bikeable
- Most errands require a car.
49
/100

Sir Arthur Currie Public School
Elementary: Public
2.21 km
Orchard Park Public School
Elementary: Public
2.20 km
St Marguerite d'Youville
Elementary: Catholic
0.26 km
Clara Brenton Public School
Elementary: Public
2.80 km
Wilfrid Jury Public School
Elementary: Public
1.40 km
Emily Carr Public School
Elementary: Public
0.64 km
Westminster Secondary School
Secondary: Public
6.18 km
St. Andre Bessette Secondary School
Secondary: Catholic
1.36 km
St Thomas Aquinas Secondary School
Secondary: Catholic
4.23 km
Oakridge Secondary School
Secondary: Public
3.21 km
Medway High School
Secondary: Public
5.64 km
Sir Frederick Banting Secondary School
Secondary: Public
1.15 km
-
Northwest Optimist Park
Ontario 0.49km -
Parking lot
London ON 0.63km -
Gainsborough Meadow Park
London ON 0.68km
-
BMO Bank of Montreal
1225 Wonderland Rd N (at Gainsborough Rd), London ON N6G 2V9 1.11km -
TD Bank Financial Group
1055 Wonderland Rd N, London ON N6G 2Y9 1.27km -
CIBC
1960 Hyde Park Rd (at Fanshaw Park Rd.), London ON N6H 5L9 1.59km

