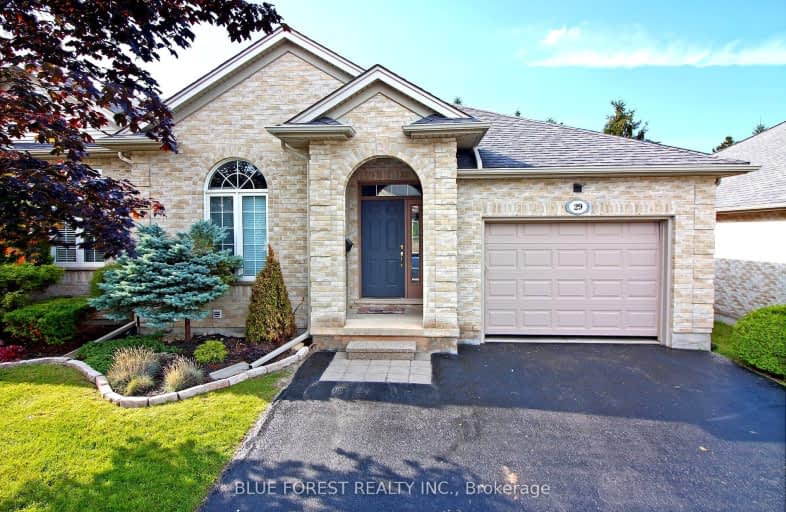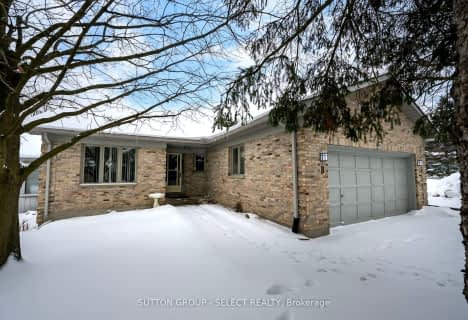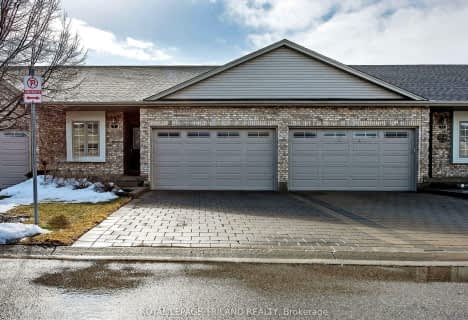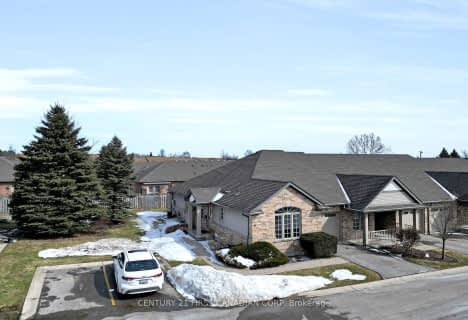Somewhat Walkable
- Some errands can be accomplished on foot.
52
/100
Good Transit
- Some errands can be accomplished by public transportation.
50
/100
Bikeable
- Some errands can be accomplished on bike.
63
/100

St Thomas More Separate School
Elementary: Catholic
2.83 km
Orchard Park Public School
Elementary: Public
2.62 km
Masonville Public School
Elementary: Public
0.72 km
St Catherine of Siena
Elementary: Catholic
0.83 km
Emily Carr Public School
Elementary: Public
2.32 km
Jack Chambers Public School
Elementary: Public
2.32 km
St. Andre Bessette Secondary School
Secondary: Catholic
3.04 km
Mother Teresa Catholic Secondary School
Secondary: Catholic
4.34 km
Oakridge Secondary School
Secondary: Public
5.58 km
Medway High School
Secondary: Public
3.01 km
Sir Frederick Banting Secondary School
Secondary: Public
2.64 km
A B Lucas Secondary School
Secondary: Public
3.87 km
-
Plane Tree Park
London ON 0.18km -
Ambleside Park
Ontario 0.64km -
TD Green Energy Park
Hillview Blvd, London ON 0.78km
-
Commercial Banking Svc
1705 Richmond St, London ON N5X 3Y2 0.79km -
Libro Financial Group
1703 Richmond St (at Fanshawe Park Rd. W.), London ON N5X 3Y2 0.8km -
TD Bank Financial Group
1663 Richmond St, London ON N6G 2N3 0.87km














