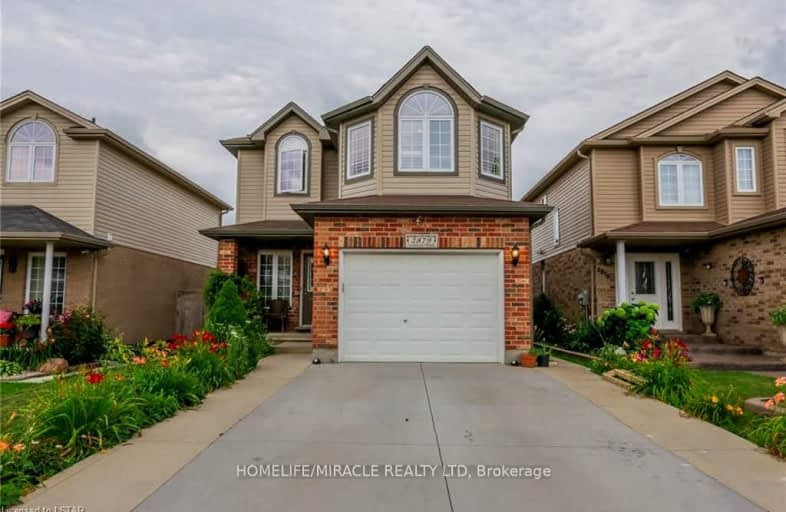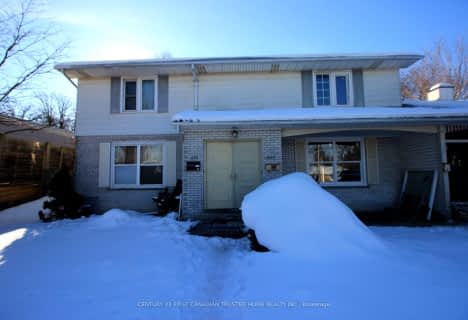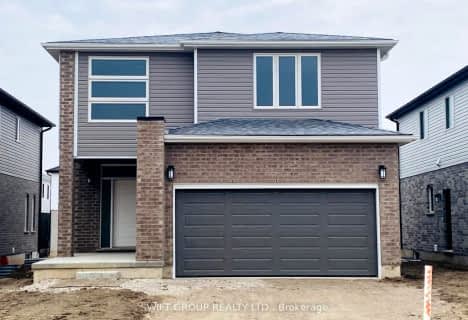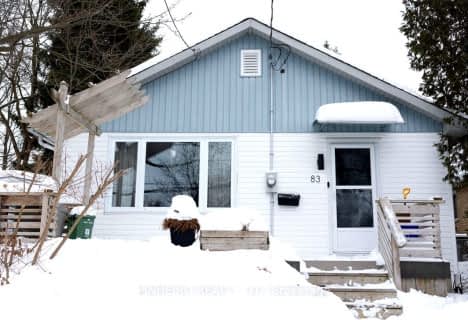Car-Dependent
- Most errands require a car.
47
/100
Some Transit
- Most errands require a car.
40
/100
Bikeable
- Some errands can be accomplished on bike.
51
/100

St Jude Separate School
Elementary: Catholic
1.73 km
Arthur Ford Public School
Elementary: Public
2.02 km
Sir Isaac Brock Public School
Elementary: Public
0.93 km
Cleardale Public School
Elementary: Public
1.45 km
Sir Arthur Carty Separate School
Elementary: Catholic
1.27 km
Ashley Oaks Public School
Elementary: Public
1.00 km
G A Wheable Secondary School
Secondary: Public
4.74 km
Westminster Secondary School
Secondary: Public
2.96 km
London South Collegiate Institute
Secondary: Public
3.64 km
Sir Wilfrid Laurier Secondary School
Secondary: Public
4.08 km
Catholic Central High School
Secondary: Catholic
5.67 km
Saunders Secondary School
Secondary: Public
3.13 km
-
Mitches Park
640 Upper Queens St (Upper Queens), London ON 0.52km -
Ashley Oaks Public School
Ontario 1.01km -
St. Lawrence Park
Ontario 1.22km
-
TD Canada Trust Branch and ATM
1420 Ernest Ave, London ON N6E 2H8 1.59km -
TD Bank Financial Group
1420 Ernest Ave, London ON N6E 2H8 1.59km -
Scotiabank
639 Southdale Rd E (Montgomery Rd.), London ON N6E 3M2 2.12km












