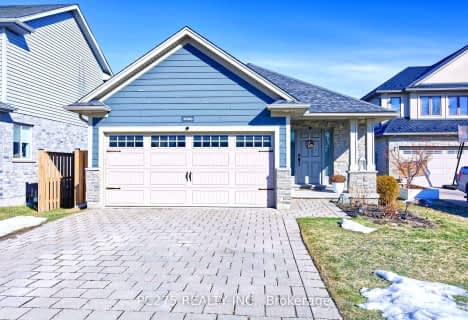
St Jude Separate School
Elementary: Catholic
1.78 km
Sir Isaac Brock Public School
Elementary: Public
0.97 km
Cleardale Public School
Elementary: Public
1.45 km
Sir Arthur Carty Separate School
Elementary: Catholic
1.24 km
Ashley Oaks Public School
Elementary: Public
0.97 km
St Anthony Catholic French Immersion School
Elementary: Catholic
1.70 km
G A Wheable Secondary School
Secondary: Public
4.75 km
Westminster Secondary School
Secondary: Public
3.00 km
London South Collegiate Institute
Secondary: Public
3.67 km
Sir Wilfrid Laurier Secondary School
Secondary: Public
4.06 km
Catholic Central High School
Secondary: Catholic
5.69 km
Saunders Secondary School
Secondary: Public
3.17 km











