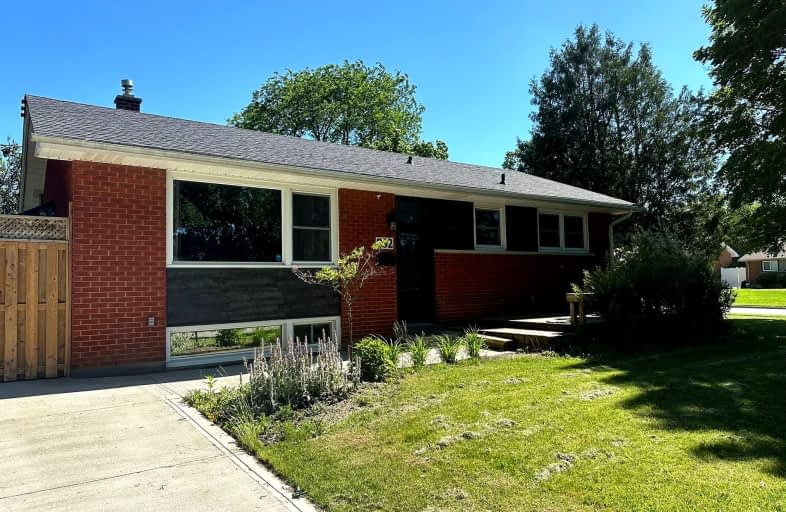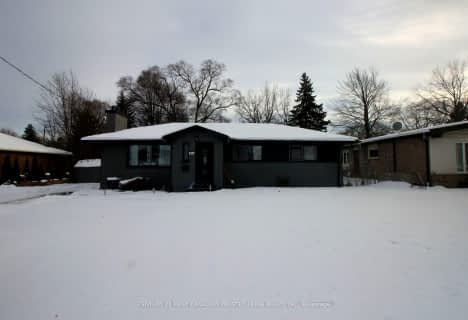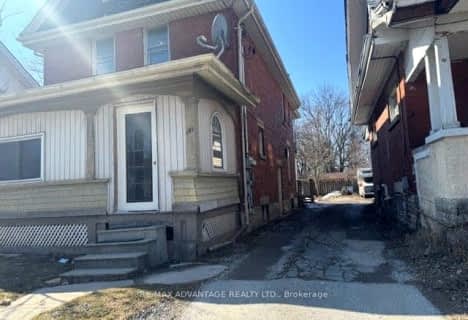Somewhat Walkable
- Some errands can be accomplished on foot.
67
/100
Some Transit
- Most errands require a car.
43
/100
Somewhat Bikeable
- Most errands require a car.
45
/100

Victoria Public School
Elementary: Public
1.77 km
Arthur Ford Public School
Elementary: Public
1.87 km
W Sherwood Fox Public School
Elementary: Public
1.91 km
École élémentaire catholique Frère André
Elementary: Catholic
0.44 km
Woodland Heights Public School
Elementary: Public
0.45 km
Kensal Park Public School
Elementary: Public
0.40 km
Westminster Secondary School
Secondary: Public
0.97 km
London South Collegiate Institute
Secondary: Public
3.12 km
London Central Secondary School
Secondary: Public
3.84 km
Oakridge Secondary School
Secondary: Public
2.89 km
Sir Frederick Banting Secondary School
Secondary: Public
4.39 km
Saunders Secondary School
Secondary: Public
2.45 km
-
Saturn Playground
0.9km -
Greenway Park
ON 0.94km -
Wonderland Gardens
1.06km
-
Commissioners Court Plaza
509 Commissioners Rd W (Wonderland), London ON N6J 1Y5 1.41km -
BMO Bank of Montreal
299 Wharncliffe Rd S, London ON N6J 2L6 1.56km -
Bitcoin Depot - Bitcoin ATM
324 Wharncliffe Rd S, London ON N6J 2L7 1.64km








