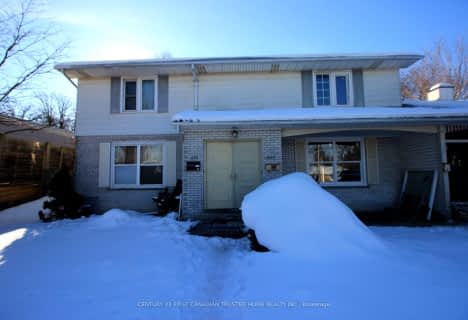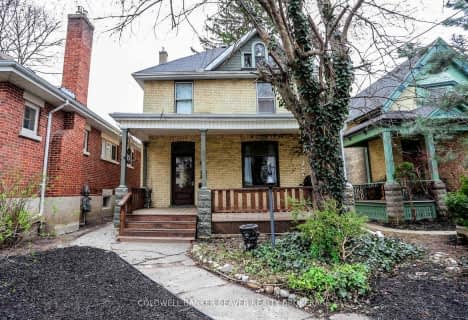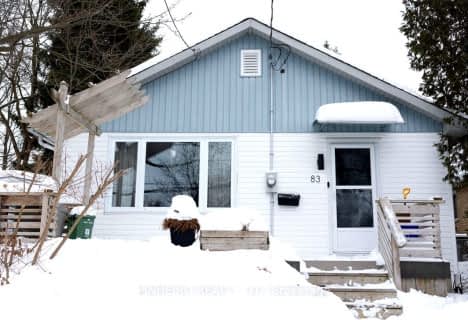Very Walkable
- Most errands can be accomplished on foot.
80
/100
Good Transit
- Some errands can be accomplished by public transportation.
69
/100
Very Bikeable
- Most errands can be accomplished on bike.
87
/100

Aberdeen Public School
Elementary: Public
0.95 km
Wortley Road Public School
Elementary: Public
1.51 km
St Martin
Elementary: Catholic
1.41 km
Tecumseh Public School
Elementary: Public
1.01 km
St. John French Immersion School
Elementary: Catholic
0.60 km
Lord Roberts Public School
Elementary: Public
1.48 km
G A Wheable Secondary School
Secondary: Public
1.86 km
B Davison Secondary School Secondary School
Secondary: Public
1.71 km
London South Collegiate Institute
Secondary: Public
1.03 km
London Central Secondary School
Secondary: Public
1.20 km
Catholic Central High School
Secondary: Catholic
1.01 km
H B Beal Secondary School
Secondary: Public
1.12 km
-
Grand Wood Park
0.5km -
Thames valley park
London ON 0.58km -
Impark
0.7km
-
HSBC
285 King St, London ON N6B 3M6 0.65km -
CIBC
355 Wellington St (in Citi Plaza), London ON N6A 3N7 0.7km -
Dallner Holdings Ltd
430 King St, London ON N6B 1S7 0.86km










