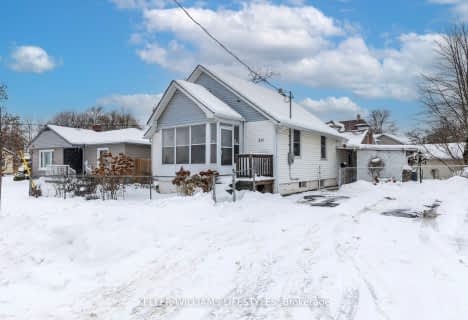
Victoria Public School
Elementary: Public
1.46 km
University Heights Public School
Elementary: Public
1.75 km
École élémentaire catholique Frère André
Elementary: Catholic
2.18 km
Jeanne-Sauvé Public School
Elementary: Public
1.25 km
Eagle Heights Public School
Elementary: Public
0.61 km
Kensal Park Public School
Elementary: Public
1.47 km
Westminster Secondary School
Secondary: Public
2.68 km
London South Collegiate Institute
Secondary: Public
2.94 km
London Central Secondary School
Secondary: Public
2.50 km
Catholic Central High School
Secondary: Catholic
2.88 km
Sir Frederick Banting Secondary School
Secondary: Public
3.32 km
H B Beal Secondary School
Secondary: Public
3.26 km





