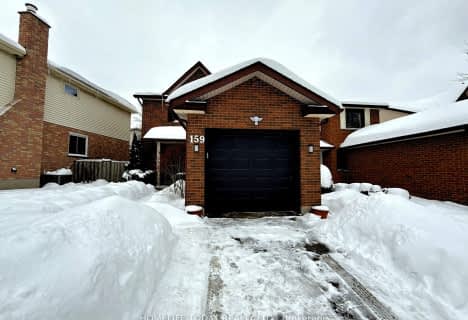
St Thomas More Separate School
Elementary: Catholic
1.73 km
Orchard Park Public School
Elementary: Public
1.51 km
St Marguerite d'Youville
Elementary: Catholic
1.00 km
Clara Brenton Public School
Elementary: Public
2.45 km
Wilfrid Jury Public School
Elementary: Public
0.70 km
Emily Carr Public School
Elementary: Public
0.85 km
Westminster Secondary School
Secondary: Public
5.53 km
St. Andre Bessette Secondary School
Secondary: Catholic
2.06 km
St Thomas Aquinas Secondary School
Secondary: Catholic
4.15 km
Oakridge Secondary School
Secondary: Public
2.84 km
Medway High School
Secondary: Public
5.75 km
Sir Frederick Banting Secondary School
Secondary: Public
0.46 km












