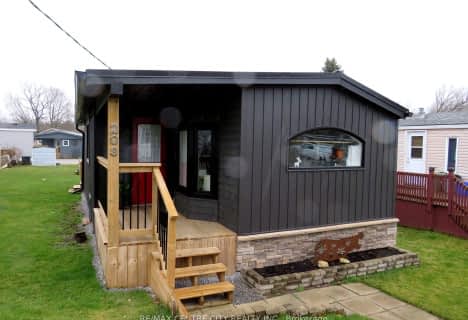
Notre Dame Separate School
Elementary: Catholic
1.13 km
École élémentaire catholique Frère André
Elementary: Catholic
1.84 km
Riverside Public School
Elementary: Public
1.47 km
Woodland Heights Public School
Elementary: Public
1.50 km
Eagle Heights Public School
Elementary: Public
1.45 km
Kensal Park Public School
Elementary: Public
1.25 km
Westminster Secondary School
Secondary: Public
2.38 km
London South Collegiate Institute
Secondary: Public
3.78 km
London Central Secondary School
Secondary: Public
3.68 km
Oakridge Secondary School
Secondary: Public
2.15 km
Sir Frederick Banting Secondary School
Secondary: Public
2.99 km
Saunders Secondary School
Secondary: Public
3.62 km

