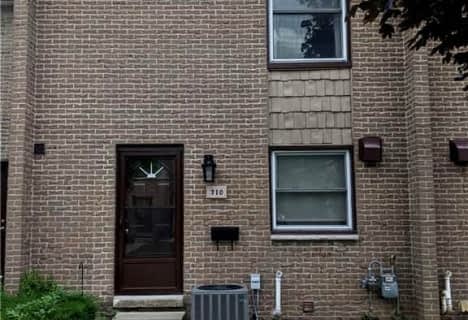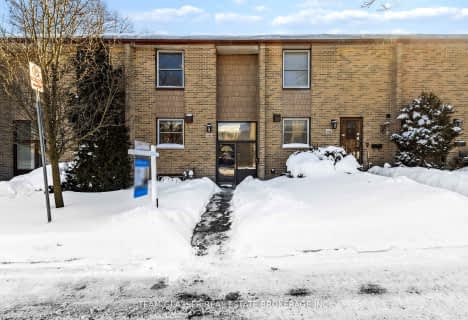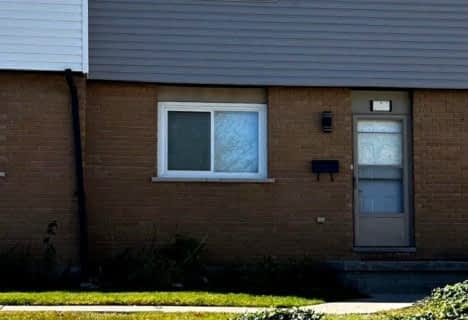Car-Dependent
- Most errands require a car.
Some Transit
- Most errands require a car.
Somewhat Bikeable
- Most errands require a car.

St George Separate School
Elementary: CatholicNotre Dame Separate School
Elementary: CatholicSt Paul Separate School
Elementary: CatholicWest Oaks French Immersion Public School
Elementary: PublicRiverside Public School
Elementary: PublicClara Brenton Public School
Elementary: PublicWestminster Secondary School
Secondary: PublicSt. Andre Bessette Secondary School
Secondary: CatholicSt Thomas Aquinas Secondary School
Secondary: CatholicOakridge Secondary School
Secondary: PublicSir Frederick Banting Secondary School
Secondary: PublicSaunders Secondary School
Secondary: Public-
Meesai’s Thai Kitchen + Cocktails
1271 Commissioners Road W, London, ON N6K 1C9 1.88km -
Sweet Onion
1288 Commissioners Rd W, London, ON N6K 1E1 1.93km -
Bernie's Bar & Grill
1290 Byron Baseline Road, London, ON N6K 2E3 2.26km
-
Starbucks
640 Hyde Park Road, Unit E, London, ON N6H 4N2 1.2km -
Tim Hortons
800 Commissioners Rd E, London, ON N6K 1C2 1.59km -
Tim Hortons
1322 Commissioners Rd West, London, ON N6K 1E1 2.03km
-
Fit4Less
1205 Oxford Street W, London, ON N6H 1V8 1.37km -
Forest City Fitness
460 Berkshire Drive, London, ON N6J 3S1 2.14km -
Hybrid Fitness
530 Oxford Street W, London, ON N6H 1T6 2.61km
-
Shoppers Drug Mart
530 Commissioners Road W, London, ON N6J 1Y6 2.24km -
Rexall
1375 Beaverbrook Avenue, London, ON N6H 0J1 2.9km -
Wortley Village Pharmasave
190 Wortley Road, London, ON N6C 4Y7 4.91km
-
BeaverTails
1958 Storybook Lane, London, ON N6K 4Y6 1km -
Popeyes
1160 Oxford Street W, London, ON N6H 4V4 1.27km -
The Hearty Herbivore
1040 Commissioners Road W, London, ON N6H 2A3 1.28km
-
Westmount Shopping Centre
785 Wonderland Rd S, London, ON N6K 1M6 2.71km -
Cherryhill Village Mall
301 Oxford St W, London, ON N6H 1S6 3.91km -
Esam Construction
301 Oxford Street W, London, ON N6H 1S6 3.91km
-
Remark Fresh Markets
1180 Oxford Street W, London, ON N6H 4N2 1.31km -
Real Canadian Superstore
1205 Oxford Street W, London, ON N6H 1V9 1.37km -
Metro
1244 Commissioners Road W, London, ON N6K 1C7 1.75km
-
LCBO
71 York Street, London, ON N6A 1A6 5.11km -
The Beer Store
1080 Adelaide Street N, London, ON N5Y 2N1 7.56km -
The Beer Store
875 Highland Road W, Kitchener, ON N2N 2Y2 82.06km
-
Shell
1170 Oxford Street W, London, ON N6H 4N2 1.28km -
Petroline Gas Bar
431 Boler Road, London, ON N6K 2K8 2.22km -
Tony Clark Car Care
420 Springbank Drive, London, ON N6J 1G8 2.28km
-
Cineplex Odeon Westmount and VIP Cinemas
755 Wonderland Road S, London, ON N6K 1M6 2.41km -
Hyland Cinema
240 Wharncliffe Road S, London, ON N6J 2L4 4.1km -
Western Film
Western University, Room 340, UCC Building, London, ON N6A 5B8 5.59km
-
Cherryhill Public Library
301 Oxford Street W, London, ON N6H 1S6 4.04km -
London Public Library - Sherwood Branch
1225 Wonderland Road N, London, ON N6G 2V9 4.4km -
London Public Library Landon Branch
167 Wortley Road, London, ON N6C 3P6 4.81km
-
London Health Sciences Centre - University Hospital
339 Windermere Road, London, ON N6G 2V4 5.99km -
Parkwood Hospital
801 Commissioners Road E, London, ON N6C 5J1 7.09km -
London Doctors' Relief Service
595 Wonderland Road N, London, ON N6H 3E2 2.33km
-
Kelly Park
ON 0.91km -
Springbank Park
1080 Commissioners Rd W (at Rivers Edge Dr.), London ON N6K 1C3 1km -
Sifton Bog
Off Oxford St, London ON 1.38km
-
President's Choice Financial ATM
1186 Oxford St W, London ON N6H 4N2 1.31km -
TD Bank Financial Group
1213 Oxford St W (at Hyde Park Rd.), London ON N6H 1V8 1.45km -
BMO Bank of Montreal
1200 Commissioners Rd W, London ON N6K 0J7 1.75km
- 2 bath
- 2 bed
- 1000 sqft
54-1328 Commissioners Road West, London, Ontario • N6K 2Y6 • South B






