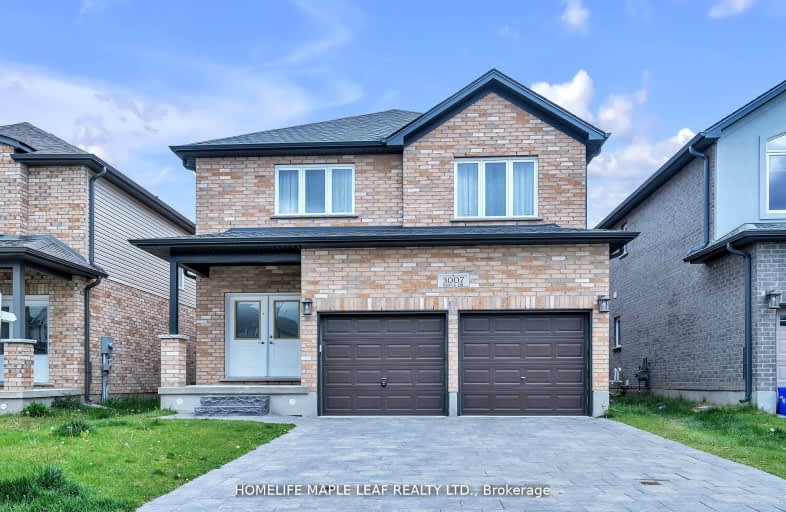Car-Dependent
- Almost all errands require a car.
1
/100
Minimal Transit
- Almost all errands require a car.
20
/100
Somewhat Bikeable
- Most errands require a car.
27
/100

Holy Family Elementary School
Elementary: Catholic
3.23 km
St Robert Separate School
Elementary: Catholic
4.02 km
École élémentaire catholique Saint-Jean-de-Brébeuf
Elementary: Catholic
2.76 km
Tweedsmuir Public School
Elementary: Public
3.46 km
John P Robarts Public School
Elementary: Public
3.16 km
Lord Nelson Public School
Elementary: Public
4.37 km
G A Wheable Secondary School
Secondary: Public
6.28 km
Thames Valley Alternative Secondary School
Secondary: Public
6.34 km
B Davison Secondary School Secondary School
Secondary: Public
6.41 km
John Paul II Catholic Secondary School
Secondary: Catholic
7.39 km
Sir Wilfrid Laurier Secondary School
Secondary: Public
5.48 km
Clarke Road Secondary School
Secondary: Public
4.59 km
-
River East Optimist Park
Ontario 2.24km -
City Wide Sports Park
London ON 2.92km -
Fairmont Park
London ON N5W 1N1 3.84km
-
Kim Langford Bmo Mortgage Specialist
1315 Commissioners Rd E, London ON N6M 0B8 3.48km -
TD Bank Financial Group
1086 Commissioners Rd E, London ON N5Z 4W8 4.63km -
TD Bank Financial Group
2263 Dundas St, London ON N5V 0B5 5.16km


