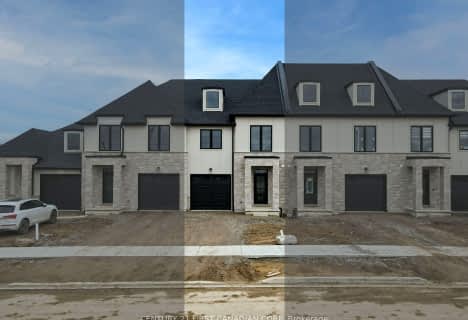Car-Dependent
- Most errands require a car.
Some Transit
- Most errands require a car.
Bikeable
- Some errands can be accomplished on bike.

St Jude Separate School
Elementary: CatholicArthur Ford Public School
Elementary: PublicW Sherwood Fox Public School
Elementary: PublicSir Isaac Brock Public School
Elementary: PublicJean Vanier Separate School
Elementary: CatholicWestmount Public School
Elementary: PublicWestminster Secondary School
Secondary: PublicLondon South Collegiate Institute
Secondary: PublicLondon Central Secondary School
Secondary: PublicOakridge Secondary School
Secondary: PublicCatholic Central High School
Secondary: CatholicSaunders Secondary School
Secondary: Public-
Buffalo Wild Wings
425 Southdale Rd W, #3, London, ON N6P 1M7 0.65km -
Milestones
3169 Wonderland Road S, London, ON N6L 1R4 0.75km -
Kelseys
805 Wonderland Road S, London, ON N6K 2Y5 1.5km
-
Williams Fresh Cafe
3030 Wonderland Road S, London, ON N6L 1A6 0.47km -
Starbucks
3059 Wonderland Road S, London, ON N6L 1R4 0.59km -
McDonald's
1033 Wonderland Rd S, London, ON N6K 3V1 0.63km
-
Shoppers Drug Mart
530 Commissioners Road W, London, ON N6J 1Y6 2.02km -
Wortley Village Pharmasave
190 Wortley Road, London, ON N6C 4Y7 4.05km -
Shoppers Drug Mart
645 Commissioners Road E, London, ON N6C 2T9 4.08km
-
Bento Sushi
3040 Wonderland Road S, London, ON N6L 1A6 0.51km -
Williams Fresh Cafe
3030 Wonderland Road S, London, ON N6L 1A6 0.47km -
Wendy's
375 Southdale Road West, London, ON N6J 4G8 0.48km
-
Westmount Shopping Centre
785 Wonderland Rd S, London, ON N6K 1M6 1.51km -
White Oaks Mall
1105 Wellington Road, London, ON N6E 1V4 4.18km -
Talbot Centre
148 Fullarton Street, London, ON N6A 5P3 5.49km
-
Loblaws
3040 Wonderland Road S, London, ON N6L 1A6 0.28km -
Superking Supermarket
785 Wonderland Road, London, ON N6K 1M6 1.79km -
Food Basics
509 Comissioners Road W, London, ON N6J 1Y5 2.16km
-
LCBO
71 York Street, London, ON N6A 1A6 4.93km -
The Beer Store
1080 Adelaide Street N, London, ON N5Y 2N1 8.36km -
The Beer Store
875 Highland Road W, Kitchener, ON N2N 2Y2 81.73km
-
Hully Gully
1705 Wharncliffe Road S, London, ON N6L 1J9 1.69km -
Husky
99 Commissioner's Road W, London, ON N6J 1X7 2.23km -
Mr. Rooter Plumbing
4474 Blakie Road, Unit 125, London, ON N6L 1G7 2.36km
-
Cineplex Odeon Westmount and VIP Cinemas
755 Wonderland Road S, London, ON N6K 1M6 1.86km -
Hyland Cinema
240 Wharncliffe Road S, London, ON N6J 2L4 3.56km -
Landmark Cinemas 8 London
983 Wellington Road S, London, ON N6E 3A9 3.98km
-
London Public Library Landon Branch
167 Wortley Road, London, ON N6C 3P6 4.07km -
Public Library
251 Dundas Street, London, ON N6A 6H9 5.55km -
Cherryhill Public Library
301 Oxford Street W, London, ON N6H 1S6 5.69km
-
Parkwood Hospital
801 Commissioners Road E, London, ON N6C 5J1 4.57km -
London Health Sciences Centre - University Hospital
339 Windermere Road, London, ON N6G 2V4 8.15km -
Clinicare Walk-In Clinic
844 Wonderland Road S, Unit 1, London, ON N6K 2V8 1.29km
-
Elite Surfacing
3251 Bayham Lane, London ON N6P 1V8 3.09km -
Springbank Gardens
Wonderland Rd (Springbank Drive), London ON 3.38km -
White Oaks Optimist Park
560 Bradley Ave, London ON N6E 2L7 3.48km
-
TD Bank Financial Group
3029 Wonderland Rd S (Southdale), London ON N6L 1R4 0.57km -
RBC Royal Bank
3089 Wonderland Rd S (at Southdale Rd.), London ON N6L 1R4 0.65km -
RBC Royal Bank
Wonderland Rd S (at Southdale Rd.), London ON 0.79km







