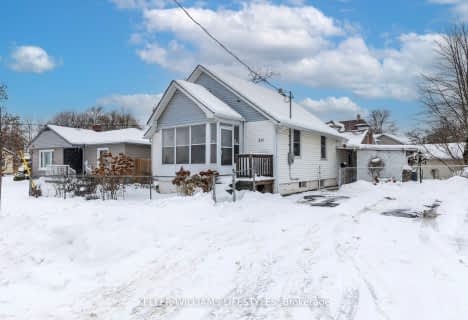Note: Property is not currently for sale or for rent.

-
Type: Detached
-
Style: 2-Storey
-
Lot Size: 40.45 x 0
-
Age: No Data
-
Taxes: $3,125 per year
-
Days on Site: 104 Days
-
Added: Feb 11, 2024 (3 months on market)
-
Updated:
-
Last Checked: 3 months ago
-
MLS®#: X7750217
-
Listed By: Century 21 first canadian corp
ATTENTION SOUTH LONDONERS! GREAT ALTERNATIVE TO CONDO LIVING!! ATTENTION YOUNG PROFESSIONALS! Meticulous custom built home. No detail overlooked. Both upper bedrooms complete with ensuites. Fully finished basement. Excellent location, close to shopping and all that South London has to offer. Easy access to HWY 401 & 402. Spectacular engineered walnut flooring on the main level. Extensive lighting throughout. Landscaping lends itself to very impactful curb appeal. All high-end appliances included. This is a one of a kind home, a definite must see!
Property Details
Facts for 3046 Devon Road, London
Status
Days on Market: 104
Last Status: Sold
Sold Date: Aug 28, 2018
Closed Date: Oct 02, 2018
Expiry Date: Aug 31, 2018
Sold Price: $350,000
Unavailable Date: Aug 28, 2018
Input Date: May 16, 2018
Property
Status: Sale
Property Type: Detached
Style: 2-Storey
Area: London
Community: South W
Availability Date: FLEX
Assessment Amount: $253,000
Assessment Year: 2016
Inside
Bedrooms: 2
Bathrooms: 4
Kitchens: 1
Rooms: 9
Air Conditioning: Central Air
Washrooms: 4
Building
Basement: Finished
Basement 2: Full
UFFI: No
Parking
Covered Parking Spaces: 3
Fees
Tax Year: 2017
Tax Legal Description: LOT 1, PLAN 33M604, LONDON/WESTMINSTER
Taxes: $3,125
Highlights
Feature: Hospital
Land
Cross Street: Off White Oak Road
Municipality District: London
Fronting On: West
Parcel Number: 084980843
Pool: None
Sewer: Sewers
Lot Frontage: 40.45
Lot Irregularities: 40.55 X 99.34 X 20.89
Acres: < .50
Zoning: SFR
Rooms
Room details for 3046 Devon Road, London
| Type | Dimensions | Description |
|---|---|---|
| Great Rm Main | 6.09 x 3.20 | |
| Dining Main | 2.74 x 3.04 | |
| Kitchen Main | 3.04 x 2.74 | |
| Prim Bdrm 2nd | 3.20 x 4.26 | |
| Br 2nd | 3.20 x 4.26 | |
| Bathroom Main | - | |
| Bathroom 2nd | - | |
| Bathroom 2nd | - | |
| Bathroom Lower | - |
| XXXXXXXX | XXX XX, XXXX |
XXXX XXX XXXX |
$XXX,XXX |
| XXX XX, XXXX |
XXXXXX XXX XXXX |
$XXX,XXX | |
| XXXXXXXX | XXX XX, XXXX |
XXXXXXX XXX XXXX |
|
| XXX XX, XXXX |
XXXXXX XXX XXXX |
$XXX,XXX | |
| XXXXXXXX | XXX XX, XXXX |
XXXXXXX XXX XXXX |
|
| XXX XX, XXXX |
XXXXXX XXX XXXX |
$XXX,XXX |
| XXXXXXXX XXXX | XXX XX, XXXX | $350,000 XXX XXXX |
| XXXXXXXX XXXXXX | XXX XX, XXXX | $369,999 XXX XXXX |
| XXXXXXXX XXXXXXX | XXX XX, XXXX | XXX XXXX |
| XXXXXXXX XXXXXX | XXX XX, XXXX | $434,999 XXX XXXX |
| XXXXXXXX XXXXXXX | XXX XX, XXXX | XXX XXXX |
| XXXXXXXX XXXXXX | XXX XX, XXXX | $435,000 XXX XXXX |

Rick Hansen Public School
Elementary: PublicSir Isaac Brock Public School
Elementary: PublicCleardale Public School
Elementary: PublicSir Arthur Carty Separate School
Elementary: CatholicAshley Oaks Public School
Elementary: PublicSt Anthony Catholic French Immersion School
Elementary: CatholicG A Wheable Secondary School
Secondary: PublicWestminster Secondary School
Secondary: PublicLondon South Collegiate Institute
Secondary: PublicSir Wilfrid Laurier Secondary School
Secondary: PublicCatholic Central High School
Secondary: CatholicSaunders Secondary School
Secondary: Public- — bath
- — bed
- — sqft
- 1 bath
- 2 bed
24.5 Briscoe Street West, London, Ontario • N6J 1M1 • South E


