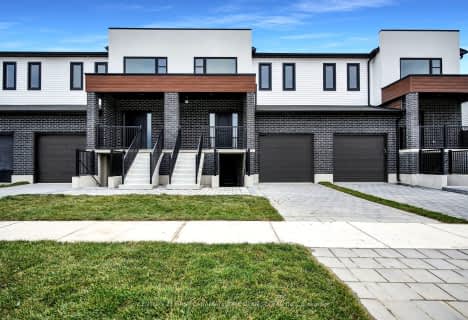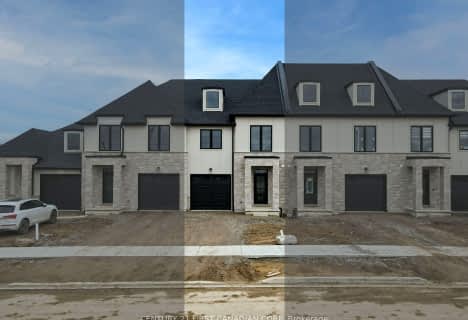Car-Dependent
- Almost all errands require a car.
0
/100

St Jude Separate School
Elementary: Catholic
1.18 km
Arthur Ford Public School
Elementary: Public
1.57 km
W Sherwood Fox Public School
Elementary: Public
1.70 km
Sir Isaac Brock Public School
Elementary: Public
0.87 km
Jean Vanier Separate School
Elementary: Catholic
2.10 km
Westmount Public School
Elementary: Public
1.98 km
Westminster Secondary School
Secondary: Public
2.30 km
London South Collegiate Institute
Secondary: Public
4.05 km
London Central Secondary School
Secondary: Public
5.95 km
Oakridge Secondary School
Secondary: Public
5.55 km
Catholic Central High School
Secondary: Catholic
5.96 km
Saunders Secondary School
Secondary: Public
1.94 km
-
Fantasy Grounds
0.59km -
Mitches Park
640 Upper Queens St (Upper Queens), London ON 1.6km -
Odessa Park
Ontario 1.71km
-
TD Bank Financial Group
3029 Wonderland Rd S (Southdale), London ON N6L 1R4 0.98km -
CIBC
983 Wonderland Rd S (at Southdale Rd.), London ON N6K 4L3 0.99km -
Localcoin Bitcoin ATM - Hasty Market
99 Belmont Dr, London ON N6J 4K2 1.36km








