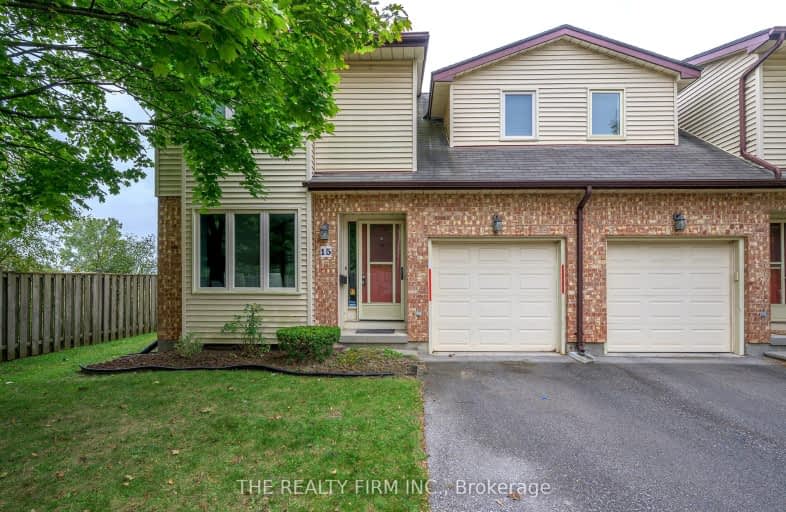
Car-Dependent
- Most errands require a car.
Some Transit
- Most errands require a car.
Bikeable
- Some errands can be accomplished on bike.

Rick Hansen Public School
Elementary: PublicCleardale Public School
Elementary: PublicSir Arthur Carty Separate School
Elementary: CatholicAshley Oaks Public School
Elementary: PublicSt Anthony Catholic French Immersion School
Elementary: CatholicWhite Oaks Public School
Elementary: PublicG A Wheable Secondary School
Secondary: PublicWestminster Secondary School
Secondary: PublicLondon South Collegiate Institute
Secondary: PublicRegina Mundi College
Secondary: CatholicSir Wilfrid Laurier Secondary School
Secondary: PublicSaunders Secondary School
Secondary: Public-
Locker Room Sports Bar & Grill
1286 Jalna Boulevard, London, ON N6E 2R6 1.13km -
Jack Astor's
1070 Wellington Road, London, ON N6E 3V8 1.96km -
Earls Kitchen + Bar
1029 Wellington Road, London, ON N6E 1W4 2.01km
-
Barajon
1775 Ernest Avenue, London, ON N6E 2V5 1.66km -
Tim Hortons
1105 Wellington Road, London, ON N6E 1V4 1.74km -
Starbucks
1037 Wellington Rd, London, ON N6E 1W4 1.98km
-
Fitness Forum
900 Jalna Boulevard, London, ON N6E 3A4 1.61km -
Orangetheory Fitness Wellington South
1025 Wellington Rd, Ste 4, London, ON N6E 1W4 2km -
GoodLife Fitness
635 Southdale Road E, Unit 103, London, ON N6E 3W6 2.08km
-
Shoppers Drug Mart
645 Commissioners Road E, London, ON N6C 2T9 3.53km -
Shoppers Drug Mart
530 Commissioners Road W, London, ON N6J 1Y6 4.64km -
Luna Rx Guardian
130 Thompson Road, London, ON N5Z 2Y6 4.75km
-
Naples Pizza
1440 Jalna Boulevard, London, ON N6E 3P2 0.57km -
The Italian House Pizzeria
1440 Jalna Boulevard, Suite 5, London, ON N6E 3P2 0.57km -
The Shish Shawarma & Grill
1401 Ernest Avenue, Unit 16, London, ON N6E 2P6 1km
-
White Oaks Mall
1105 Wellington Road, London, ON N6E 1V4 1.72km -
Forest City Velodrome At Ice House
4380 Wellington Road S, London, ON N6E 2Z6 3.18km -
Superstore Mall
4380 Wellington Road S, London, ON N6E 2Z6 3.18km
-
Food Basics
1401 Ernest Avenue, London, ON N6E 2P6 0.87km -
Desi Point
458 Southdale Road E, London, ON N6E 1A2 1.63km -
Festival Food-Mart
456 Southdale Road E, London, ON N6E 1A3 1.65km
-
LCBO
71 York Street, London, ON N6A 1A6 5.85km -
The Beer Store
1080 Adelaide Street N, London, ON N5Y 2N1 9.16km -
The Beer Store
875 Highland Road W, Kitchener, ON N2N 2Y2 80.83km
-
Shell Canada Products
1390 Wellington Road, London, ON N6E 1M5 2.4km -
Sunview Windows & Skylights
1064 Hargrieve Road, London, ON N6E 1P5 2.59km -
Hully Gully
1705 Wharncliffe Road S, London, ON N6L 1J9 2.62km
-
Landmark Cinemas 8 London
983 Wellington Road S, London, ON N6E 3A9 2.03km -
Cineplex Odeon Westmount and VIP Cinemas
755 Wonderland Road S, London, ON N6K 1M6 4.59km -
Hyland Cinema
240 Wharncliffe Road S, London, ON N6J 2L4 4.85km
-
London Public Library Landon Branch
167 Wortley Road, London, ON N6C 3P6 4.97km -
London Public Library
1166 Commissioners Road E, London, ON N5Z 4W8 5.51km -
Public Library
251 Dundas Street, London, ON N6A 6H9 6.3km
-
Parkwood Hospital
801 Commissioners Road E, London, ON N6C 5J1 3.76km -
Dearness Home
710 Southdale Road E, London, ON N6E 1R8 2.49km -
Doctors Walk In Clinic
641 Commissioners Road E, London, ON N6C 2T9 3.48km
-
Ashley Oaks Public School
Ontario 1.07km -
Saturn Playground White Oaks
London ON 1.41km -
White Oaks Optimist Park
560 Bradley Ave, London ON N6E 2L7 1.38km
-
TD Canada Trust ATM
1420 Ernest Ave, London ON N6E 2H8 1.02km -
TD Canada Trust Branch and ATM
1420 Ernest Ave, London ON N6E 2H8 1.02km -
BMO Bank of Montreal
1105 Wellington Rd, London ON N6E 1V4 1.7km













