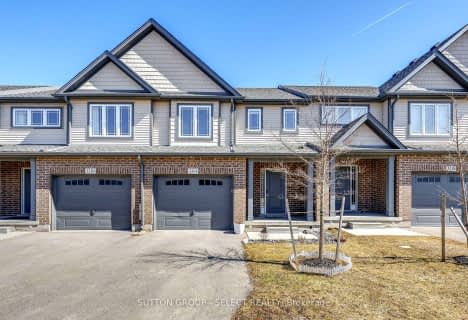
Arthur Stringer Public School
Elementary: Public
1.40 km
St Sebastian Separate School
Elementary: Catholic
2.23 km
École élémentaire catholique Saint-Jean-de-Brébeuf
Elementary: Catholic
1.57 km
St Francis School
Elementary: Catholic
1.55 km
Wilton Grove Public School
Elementary: Public
1.64 km
Glen Cairn Public School
Elementary: Public
1.46 km
G A Wheable Secondary School
Secondary: Public
3.48 km
Thames Valley Alternative Secondary School
Secondary: Public
5.50 km
B Davison Secondary School Secondary School
Secondary: Public
4.00 km
Regina Mundi College
Secondary: Catholic
6.12 km
Sir Wilfrid Laurier Secondary School
Secondary: Public
1.28 km
Clarke Road Secondary School
Secondary: Public
5.87 km



