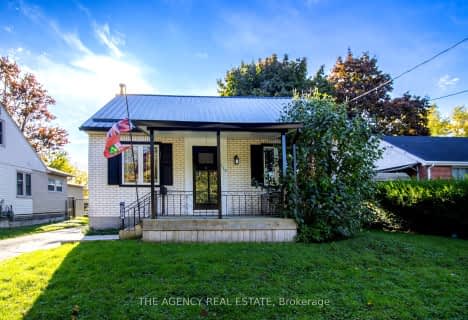
St Thomas More Separate School
Elementary: Catholic
1.52 km
Orchard Park Public School
Elementary: Public
1.44 km
Notre Dame Separate School
Elementary: Catholic
2.06 km
Clara Brenton Public School
Elementary: Public
1.65 km
Wilfrid Jury Public School
Elementary: Public
0.34 km
Emily Carr Public School
Elementary: Public
1.82 km
Westminster Secondary School
Secondary: Public
4.58 km
St. Andre Bessette Secondary School
Secondary: Catholic
2.97 km
St Thomas Aquinas Secondary School
Secondary: Catholic
3.55 km
Oakridge Secondary School
Secondary: Public
1.99 km
Sir Frederick Banting Secondary School
Secondary: Public
0.97 km
Saunders Secondary School
Secondary: Public
5.43 km







