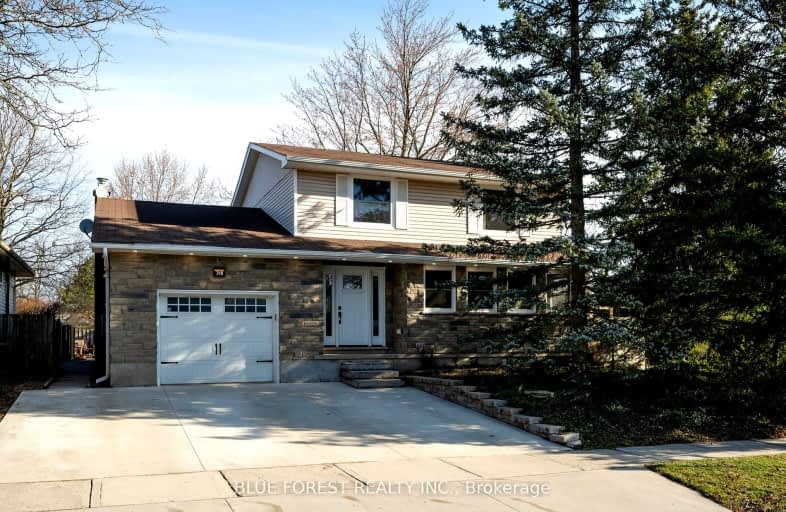Somewhat Walkable
- Some errands can be accomplished on foot.
Some Transit
- Most errands require a car.
Very Bikeable
- Most errands can be accomplished on bike.

Sir Arthur Currie Public School
Elementary: PublicSt Thomas More Separate School
Elementary: CatholicOrchard Park Public School
Elementary: PublicSt Marguerite d'Youville
Elementary: CatholicWilfrid Jury Public School
Elementary: PublicEmily Carr Public School
Elementary: PublicWestminster Secondary School
Secondary: PublicSt. Andre Bessette Secondary School
Secondary: CatholicSt Thomas Aquinas Secondary School
Secondary: CatholicOakridge Secondary School
Secondary: PublicMedway High School
Secondary: PublicSir Frederick Banting Secondary School
Secondary: Public-
The Black Pearl Pub
705 Fanshawe Park Road W, London, ON N6G 5B4 0.69km -
Kelseys Original Roadhouse
1395 Fanshawe Park Rd W, London, ON N6G 0E3 1.59km -
Crossings Pub & Eatery
1269 Hyde Park Road, London, ON N6H 5K6 2.56km
-
Early Riser Cafe
2115 Aldersbrook Road, London, ON N6G 3X1 0.7km -
Starbucks
615 Fanshawe Park Road, Unit 1, London, ON N6G 0.85km -
McDonald's
1280 Fanshawe Park Rd W, London, ON N6G 5B1 1.12km
-
Combine Fitness
1695 Wonderland Road N, London, ON N6G 4W3 0.65km -
GoodLife Fitness
1225 Wonderland Road N, London, ON N6G 2V9 1.39km -
Movati Athletic - London North
755 Wonderland Road North, London, ON N6H 4L1 3.07km
-
Rexall
1375 Beaverbrook Avenue, London, ON N6H 0J1 3.03km -
UH Prescription Centre
339 Windermere Rd, London, ON N6G 2V4 3.41km -
London Care Pharmacy
140 Oxford Street E, Suite 101, London, ON N6A 5R9 5.29km
-
Shawarma House
10 Hawthorne Road, London, ON N6G 2H5 0.57km -
Miku Japanese Grill
745 Fanshawe Park Road W, London, ON N6G 5B4 0.58km -
Subway Restaurants
725 Fanshawe Park Road West, London, ON N5G 5B4 0.63km
-
Sherwood Forest Mall
1225 Wonderland Road N, London, ON N6G 2V9 1.39km -
Cherryhill Village Mall
301 Oxford St W, London, ON N6H 1S6 4.27km -
Esam Construction
301 Oxford Street W, London, ON N6H 1S6 4.27km
-
Robert & Tracey’s No Frills
599 Fanshawe Park Road W, London, ON N6G 5B3 0.92km -
Food Basics
1225 Wonderland Road N, London, ON N6G 2V9 1.3km -
Unger's Market
1010 Gainsborough Rd, London, ON N6H 5L4 1.9km
-
The Beer Store
1080 Adelaide Street N, London, ON N5Y 2N1 6.15km -
LCBO
71 York Street, London, ON N6A 1A6 6.39km -
LCBO
450 Columbia Street W, Waterloo, ON N2T 2W1 79km
-
Shell Canada Products
880 Wonderland Road N, London, ON N6G 4X7 2.46km -
Porky's Bbq & Leisure
1075 Sarnia Road, London, ON N6H 5J9 2.67km -
Shell
1170 Oxford Street W, London, ON N6H 4N2 4.17km
-
Western Film
Western University, Room 340, UCC Building, London, ON N6A 5B8 3.36km -
Cineplex
1680 Richmond Street, London, ON N6G 3.53km -
Hyland Cinema
240 Wharncliffe Road S, London, ON N6J 2L4 6.56km
-
London Public Library - Sherwood Branch
1225 Wonderland Road N, London, ON N6G 2V9 1.39km -
D. B. Weldon Library
1151 Richmond Street, London, ON N6A 3K7 3.41km -
Cherryhill Public Library
301 Oxford Street W, London, ON N6H 1S6 4.21km
-
London Health Sciences Centre - University Hospital
339 Windermere Road, London, ON N6G 2V4 3.41km -
Parkwood Hospital
801 Commissioners Road E, London, ON N6C 5J1 9.61km -
Sunningdale Health & Wellness Center
1695 N Wonderland Road, London, ON N6G 4W3 0.82km
-
Jaycee Park
London ON 0.32km -
Northwest Optimist Park
Ontario 0.55km -
Active Playground Equipment Inc
London ON 1.43km
-
RBC Royal Bank
1265 Fanshawe Park Rd W (Hyde Park Rd), London ON N6G 0G4 1.27km -
BMO Bank of Montreal
1225 Wonderland Rd N (at Gainsborough Rd), London ON N6G 2V9 1.33km -
TD Bank Financial Group
1663 Richmond St, London ON N6G 2N3 3.12km













