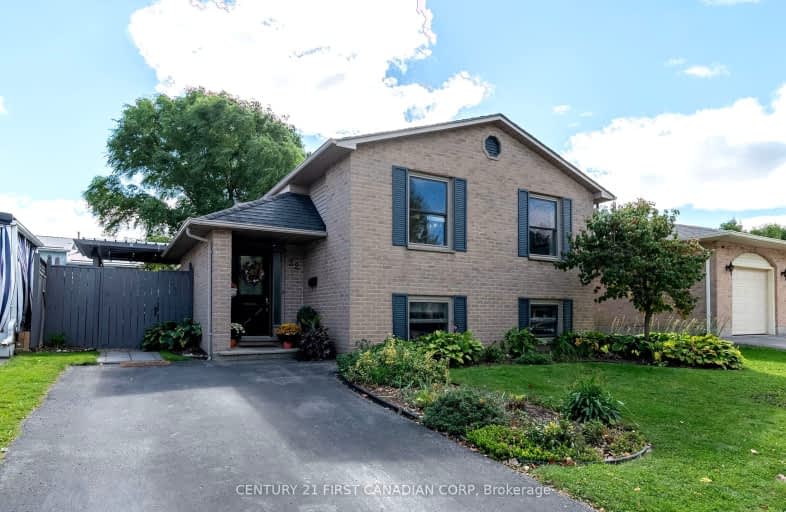Car-Dependent
- Most errands require a car.
44
/100
Some Transit
- Most errands require a car.
41
/100
Bikeable
- Some errands can be accomplished on bike.
51
/100

St Thomas More Separate School
Elementary: Catholic
1.66 km
Orchard Park Public School
Elementary: Public
1.50 km
St Marguerite d'Youville
Elementary: Catholic
1.38 km
Clara Brenton Public School
Elementary: Public
1.96 km
Wilfrid Jury Public School
Elementary: Public
0.33 km
Emily Carr Public School
Elementary: Public
1.36 km
Westminster Secondary School
Secondary: Public
5.06 km
St. Andre Bessette Secondary School
Secondary: Catholic
2.49 km
St Thomas Aquinas Secondary School
Secondary: Catholic
3.73 km
Oakridge Secondary School
Secondary: Public
2.33 km
Sir Frederick Banting Secondary School
Secondary: Public
0.68 km
Saunders Secondary School
Secondary: Public
5.89 km
-
Gainsborough Meadow Park
London ON 0.5km -
The Big Park
0.66km -
Parking lot
London ON 0.77km
-
TD Canada Trust Branch and ATM
1055 Wonderland Rd N, London ON N6G 2Y9 0.88km -
BMO Bank of Montreal
1375 Beaverbrook Ave, London ON N6H 0J1 1.36km -
Bmo
534 Oxford St W, London ON N6H 1T5 2.12km













