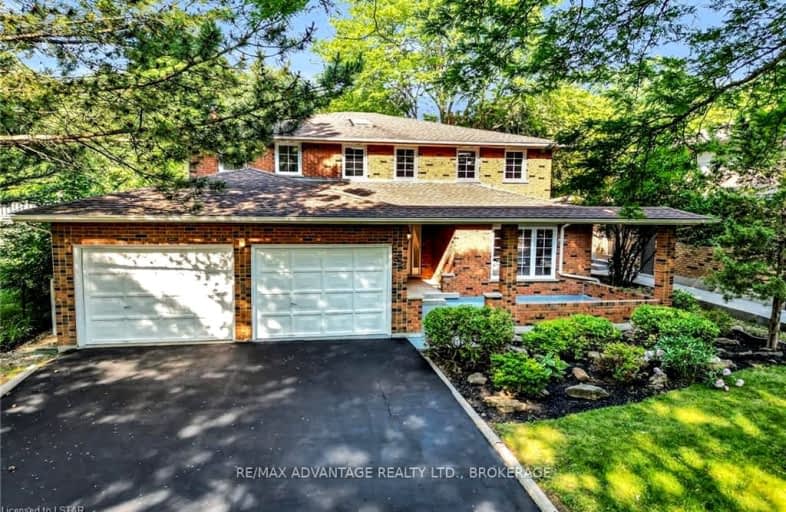Car-Dependent
- Most errands require a car.
45
/100
Good Transit
- Some errands can be accomplished by public transportation.
55
/100
Bikeable
- Some errands can be accomplished on bike.
50
/100

St Thomas More Separate School
Elementary: Catholic
0.38 km
Orchard Park Public School
Elementary: Public
0.63 km
University Heights Public School
Elementary: Public
0.51 km
Jeanne-Sauvé Public School
Elementary: Public
1.93 km
Wilfrid Jury Public School
Elementary: Public
1.71 km
Eagle Heights Public School
Elementary: Public
1.39 km
Westminster Secondary School
Secondary: Public
4.46 km
St. Andre Bessette Secondary School
Secondary: Catholic
3.99 km
London Central Secondary School
Secondary: Public
3.45 km
Oakridge Secondary School
Secondary: Public
3.38 km
Catholic Central High School
Secondary: Catholic
3.90 km
Sir Frederick Banting Secondary School
Secondary: Public
1.67 km
-
Gibbons Park Pavilion
London ON 1.38km -
Medway Splash pad
1045 Wonderland Rd N (Sherwood Forest Sq), London ON N6G 2Y9 1.58km -
Kensington Park
16 Fernley Ave, London ON N6H 2C8 1.68km
-
BMO Bank of Montreal
880 Wonderland Rd N, London ON N6G 4X7 1.18km -
BMO Bank of Montreal
301 Oxford St W, London ON N6H 1S6 1.19km -
CIBC
1151 Richmond St, London ON N6A 5C2 1.36km












