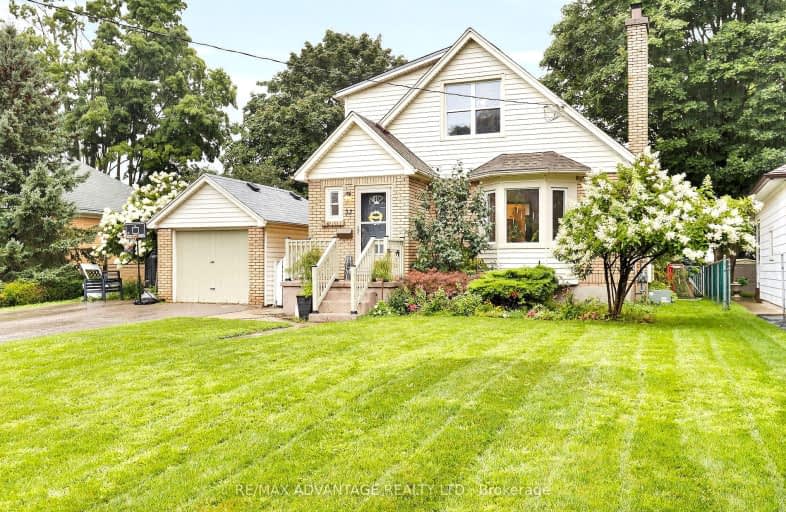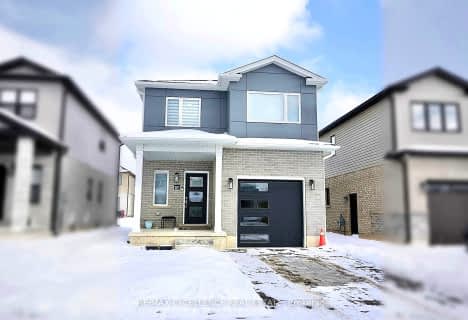Very Walkable
- Most errands can be accomplished on foot.
72
/100
Minimal Transit
- Almost all errands require a car.
19
/100
Somewhat Bikeable
- Most errands require a car.
47
/100

École élémentaire publique La Pommeraie
Elementary: Public
2.75 km
St Jude Separate School
Elementary: Catholic
5.00 km
W Sherwood Fox Public School
Elementary: Public
4.68 km
Jean Vanier Separate School
Elementary: Catholic
4.12 km
Westmount Public School
Elementary: Public
4.04 km
Lambeth Public School
Elementary: Public
0.59 km
Westminster Secondary School
Secondary: Public
5.75 km
London South Collegiate Institute
Secondary: Public
7.98 km
St Thomas Aquinas Secondary School
Secondary: Catholic
7.47 km
Oakridge Secondary School
Secondary: Public
7.71 km
Sir Frederick Banting Secondary School
Secondary: Public
10.45 km
Saunders Secondary School
Secondary: Public
4.18 km
-
Jesse Davidson Park
731 Viscount Rd, London ON 4.48km -
Somerset Park
London ON 4.5km -
St. Lawrence Park
Ontario 4.92km
-
CIBC
3109 Wonderland Rd S, London ON N6L 1R4 3.12km -
President's Choice Financial ATM
3090 Colonel Talbot Rd, London ON N6P 0B3 3.34km -
TD Bank Financial Group
3030 Colonel Talbot Rd, London ON N6P 0B3 3.46km







