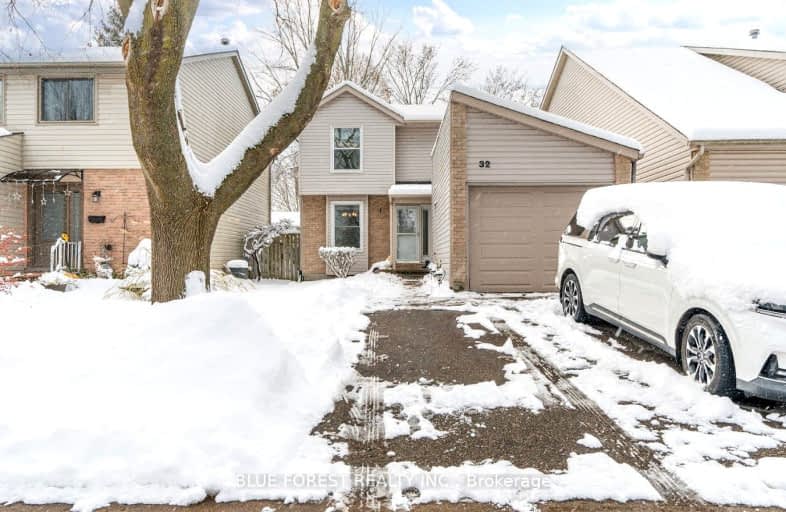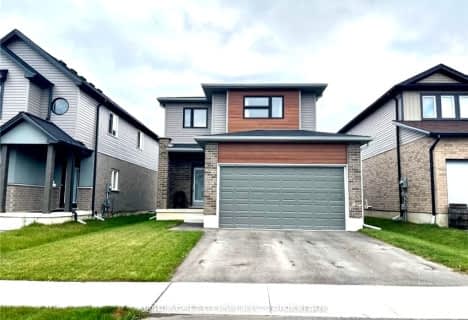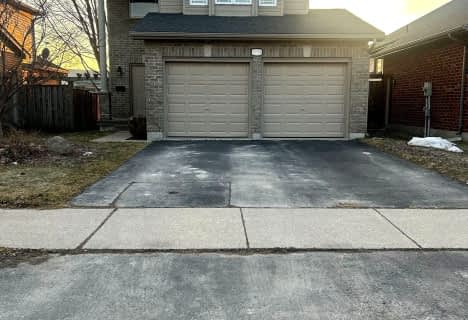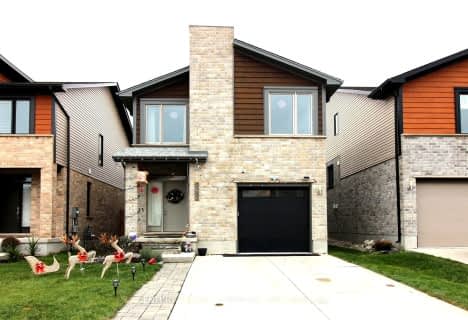Car-Dependent
- Most errands require a car.
35
/100
Some Transit
- Most errands require a car.
40
/100
Very Bikeable
- Most errands can be accomplished on bike.
73
/100

Sir Arthur Currie Public School
Elementary: Public
1.66 km
St Thomas More Separate School
Elementary: Catholic
2.55 km
Orchard Park Public School
Elementary: Public
2.28 km
St Marguerite d'Youville
Elementary: Catholic
0.62 km
Wilfrid Jury Public School
Elementary: Public
1.81 km
Emily Carr Public School
Elementary: Public
0.34 km
Westminster Secondary School
Secondary: Public
6.65 km
St. Andre Bessette Secondary School
Secondary: Catholic
1.08 km
St Thomas Aquinas Secondary School
Secondary: Catholic
4.89 km
Oakridge Secondary School
Secondary: Public
3.84 km
Medway High School
Secondary: Public
4.99 km
Sir Frederick Banting Secondary School
Secondary: Public
1.35 km
-
Jaycee Park
London ON 0.51km -
Medway Splash pad
1045 Wonderland Rd N (Sherwood Forest Sq), London ON N6G 2Y9 1.39km -
Mapleridge Park
1.91km
-
BMO Bank of Montreal
1225 Wonderland Rd N (at Gainsborough Rd), London ON N6G 2V9 1.18km -
TD Bank Financial Group
1055 Wonderland Rd N, London ON N6G 2Y9 1.37km -
Scotiabank
131 Queen St E, London ON N6G 0A4 1.7km














