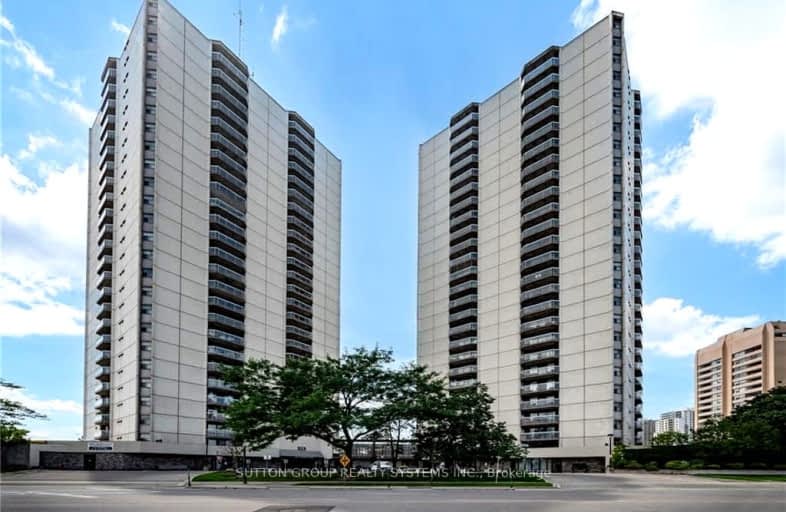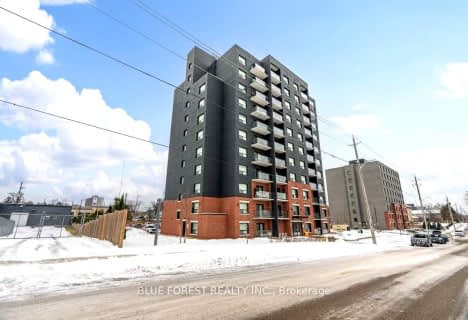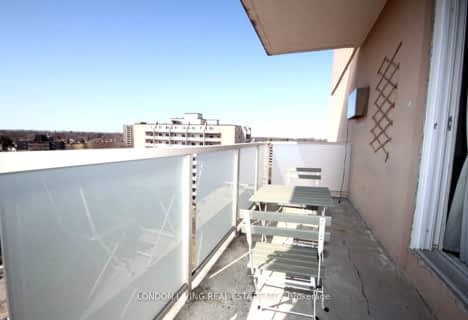Very Walkable
- Most errands can be accomplished on foot.
88
/100
Excellent Transit
- Most errands can be accomplished by public transportation.
71
/100
Very Bikeable
- Most errands can be accomplished on bike.
78
/100

Aberdeen Public School
Elementary: Public
0.82 km
St Mary School
Elementary: Catholic
0.96 km
St Georges Public School
Elementary: Public
1.71 km
Tecumseh Public School
Elementary: Public
1.70 km
St. John French Immersion School
Elementary: Catholic
0.82 km
Lord Roberts Public School
Elementary: Public
0.80 km
G A Wheable Secondary School
Secondary: Public
2.12 km
B Davison Secondary School Secondary School
Secondary: Public
1.73 km
London South Collegiate Institute
Secondary: Public
1.72 km
London Central Secondary School
Secondary: Public
0.66 km
Catholic Central High School
Secondary: Catholic
0.32 km
H B Beal Secondary School
Secondary: Public
0.48 km
-
Impark
0.3km -
Grand Wood Park
1.19km -
Thames valley park
London ON 1.21km
-
Localcoin Bitcoin ATM - Hasty Market
338 Dundas St, London ON N6B 1V7 0.32km -
Business Development Bank of Canada
380 Wellington St, London ON N6A 5B5 0.46km -
CIBC
355 Wellington St (in Citi Plaza), London ON N6A 3N7 0.48km
For Sale
1 Bedrooms
More about this building
View 323 Colborne Street, London













