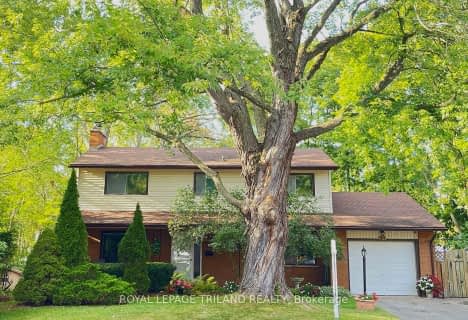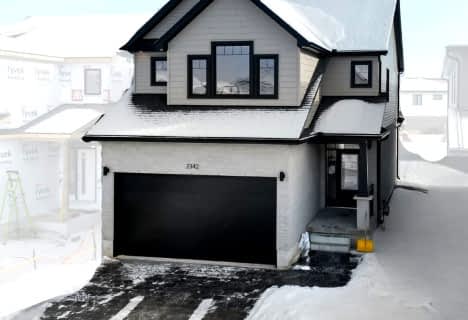
Sir Arthur Currie Public School
Elementary: Public
0.91 km
St Marguerite d'Youville
Elementary: Catholic
2.35 km
Masonville Public School
Elementary: Public
2.41 km
Wilfrid Jury Public School
Elementary: Public
3.45 km
St Catherine of Siena
Elementary: Catholic
2.00 km
Emily Carr Public School
Elementary: Public
1.98 km
St. Andre Bessette Secondary School
Secondary: Catholic
1.77 km
Mother Teresa Catholic Secondary School
Secondary: Catholic
5.61 km
St Thomas Aquinas Secondary School
Secondary: Catholic
6.67 km
Oakridge Secondary School
Secondary: Public
5.63 km
Medway High School
Secondary: Public
3.36 km
Sir Frederick Banting Secondary School
Secondary: Public
2.87 km







