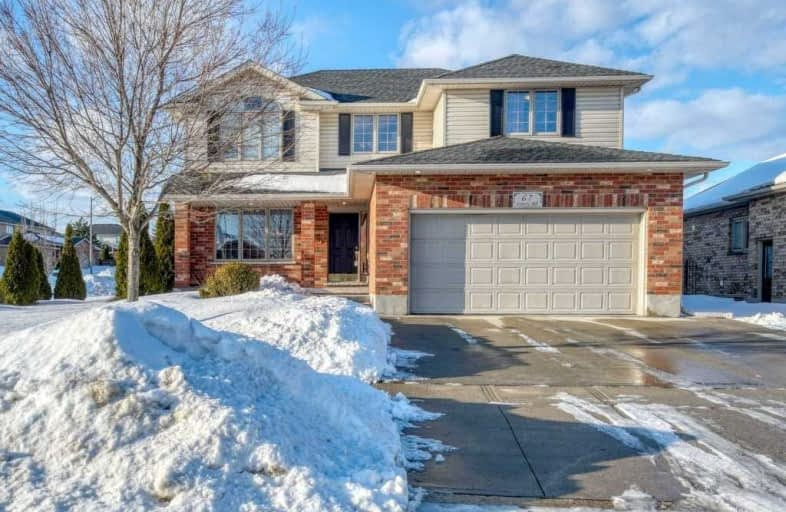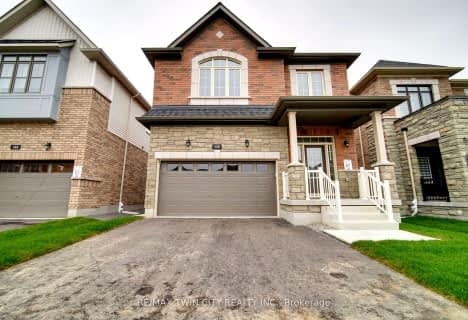
Christ The King Catholic Elementary School
Elementary: Catholic
2.19 km
St Margaret Catholic Elementary School
Elementary: Catholic
1.45 km
Saginaw Public School
Elementary: Public
0.97 km
St Anne Catholic Elementary School
Elementary: Catholic
2.64 km
St. Teresa of Calcutta Catholic Elementary School
Elementary: Catholic
0.69 km
Clemens Mill Public School
Elementary: Public
1.03 km
Southwood Secondary School
Secondary: Public
5.97 km
Glenview Park Secondary School
Secondary: Public
4.80 km
Galt Collegiate and Vocational Institute
Secondary: Public
3.52 km
Monsignor Doyle Catholic Secondary School
Secondary: Catholic
5.11 km
Jacob Hespeler Secondary School
Secondary: Public
4.65 km
St Benedict Catholic Secondary School
Secondary: Catholic
1.83 km














