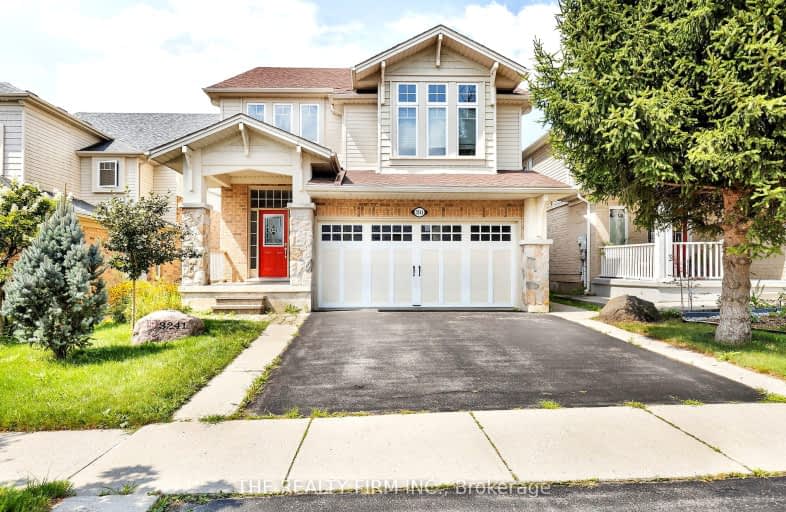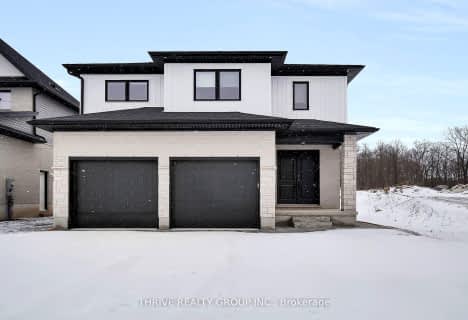Car-Dependent
- Most errands require a car.
45
/100
Some Transit
- Most errands require a car.
25
/100
Somewhat Bikeable
- Most errands require a car.
40
/100

École élémentaire publique La Pommeraie
Elementary: Public
0.62 km
St George Separate School
Elementary: Catholic
2.84 km
Byron Somerset Public School
Elementary: Public
1.92 km
Jean Vanier Separate School
Elementary: Catholic
2.14 km
Westmount Public School
Elementary: Public
2.16 km
Lambeth Public School
Elementary: Public
2.43 km
Westminster Secondary School
Secondary: Public
4.12 km
London South Collegiate Institute
Secondary: Public
7.02 km
St Thomas Aquinas Secondary School
Secondary: Catholic
4.46 km
Oakridge Secondary School
Secondary: Public
4.92 km
Sir Frederick Banting Secondary School
Secondary: Public
7.80 km
Saunders Secondary School
Secondary: Public
2.33 km
-
Elite Surfacing
3251 Bayham Lane, London ON N6P 1V8 0.11km -
Somerset Park
London ON 1.49km -
Griffith Street Park
Ontario 2.6km
-
President's Choice Financial ATM
3090 Colonel Talbot Rd, London ON N6P 0B3 0.35km -
TD Bank Financial Group
3030 Colonel Talbot Rd, London ON N6P 0B3 0.45km -
TD Canada Trust Branch and ATM
3030 Colonel Talbot Rd, London ON N6P 0B3 0.45km







