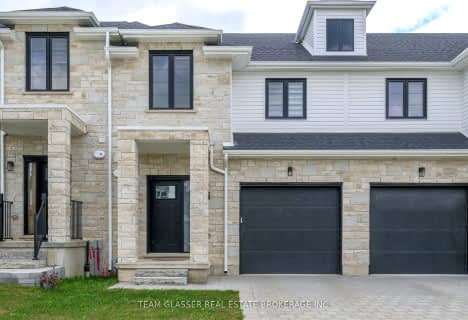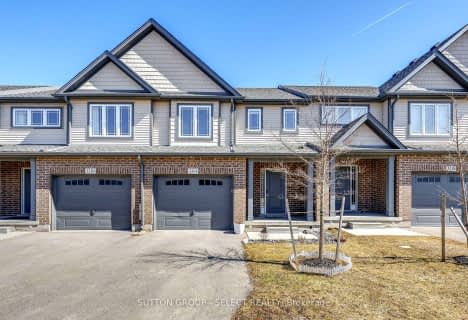
St Bernadette Separate School
Elementary: Catholic
3.82 km
Arthur Stringer Public School
Elementary: Public
3.18 km
Fairmont Public School
Elementary: Public
3.48 km
École élémentaire catholique Saint-Jean-de-Brébeuf
Elementary: Catholic
1.17 km
Tweedsmuir Public School
Elementary: Public
3.62 km
Glen Cairn Public School
Elementary: Public
3.03 km
G A Wheable Secondary School
Secondary: Public
4.85 km
Thames Valley Alternative Secondary School
Secondary: Public
6.15 km
B Davison Secondary School Secondary School
Secondary: Public
5.24 km
Regina Mundi College
Secondary: Catholic
6.64 km
Sir Wilfrid Laurier Secondary School
Secondary: Public
3.06 km
Clarke Road Secondary School
Secondary: Public
5.64 km








