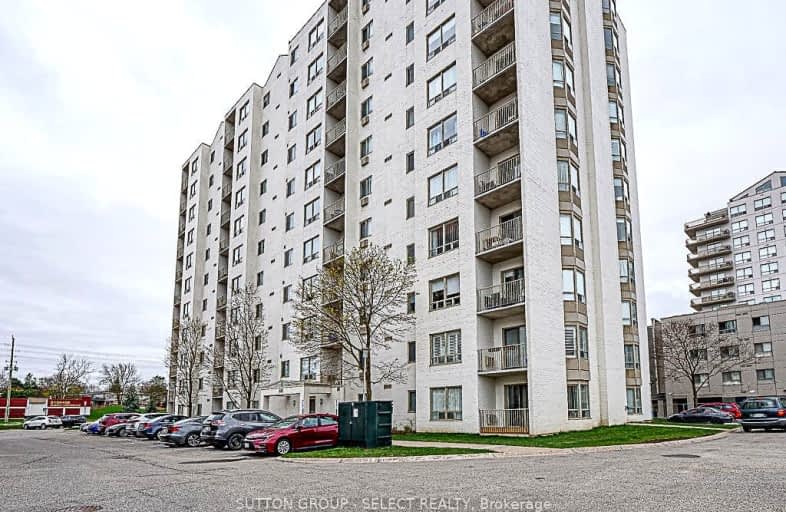Somewhat Walkable
- Some errands can be accomplished on foot.
Some Transit
- Most errands require a car.
Bikeable
- Some errands can be accomplished on bike.

St Jude Separate School
Elementary: CatholicArthur Ford Public School
Elementary: PublicW Sherwood Fox Public School
Elementary: PublicÉcole élémentaire catholique Frère André
Elementary: CatholicWoodland Heights Public School
Elementary: PublicKensal Park Public School
Elementary: PublicWestminster Secondary School
Secondary: PublicLondon South Collegiate Institute
Secondary: PublicLondon Central Secondary School
Secondary: PublicOakridge Secondary School
Secondary: PublicCatholic Central High School
Secondary: CatholicSaunders Secondary School
Secondary: Public-
Odessa Park
Ontario 0.64km -
Euston Park
90 MacKay Ave, London ON 1.04km -
Jesse Davidson Park
731 Viscount Rd, London ON 1.08km
-
TD Bank Financial Group
480 Wonderland Rd S, London ON N6K 3T1 1.17km -
RBC Royal Bank
515 Wharncliffe Rd S, London ON N6J 2N1 1.4km -
BMO Bank of Montreal
839 Wonderland Rd S, London ON N6K 4T2 1.43km





