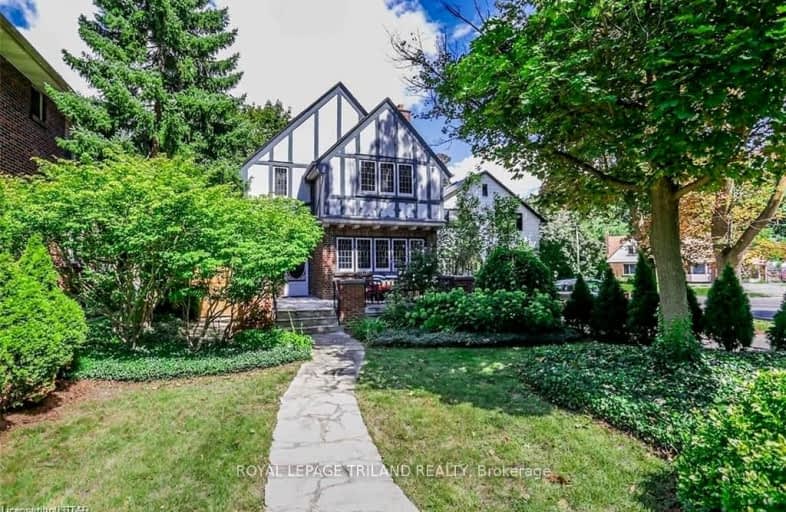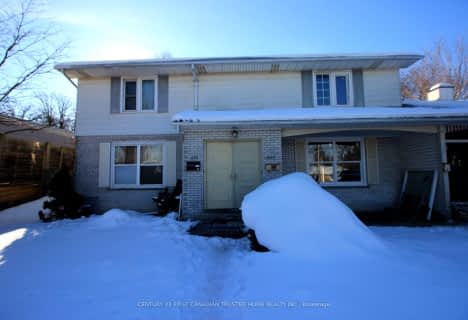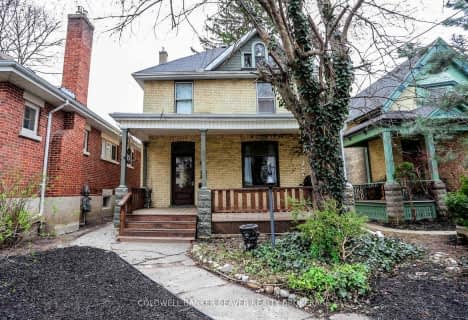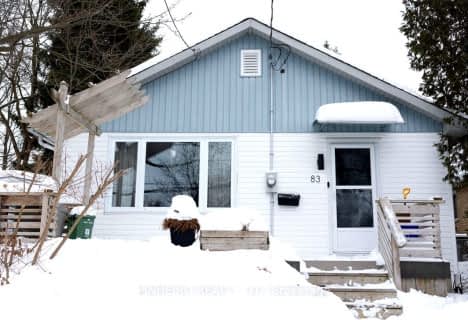Very Walkable
- Most errands can be accomplished on foot.
84
/100
Good Transit
- Some errands can be accomplished by public transportation.
53
/100
Very Bikeable
- Most errands can be accomplished on bike.
77
/100

Holy Rosary Separate School
Elementary: Catholic
0.58 km
Aberdeen Public School
Elementary: Public
1.44 km
Wortley Road Public School
Elementary: Public
1.21 km
Tecumseh Public School
Elementary: Public
0.44 km
St. John French Immersion School
Elementary: Catholic
1.03 km
Mountsfield Public School
Elementary: Public
1.26 km
G A Wheable Secondary School
Secondary: Public
1.35 km
B Davison Secondary School Secondary School
Secondary: Public
1.62 km
London South Collegiate Institute
Secondary: Public
0.57 km
London Central Secondary School
Secondary: Public
2.28 km
Catholic Central High School
Secondary: Catholic
2.03 km
H B Beal Secondary School
Secondary: Public
2.01 km
-
Rowntree Park
ON 0.69km -
Chelsea Green Park
1 Adelaide St N, London ON 1.02km -
Kale & Murtle's
96 Mamelon St, London ON N5Z 1Y1 1.55km
-
TD Canada Trust ATM
353 Wellington Rd, London ON N6C 4P8 0.88km -
President's Choice Financial ATM
645 Commissioners Rd E, London ON N6C 2T9 1.36km -
BMO Bank of Montreal
643 Commissioners Rd E, London ON N6C 2T9 1.41km














